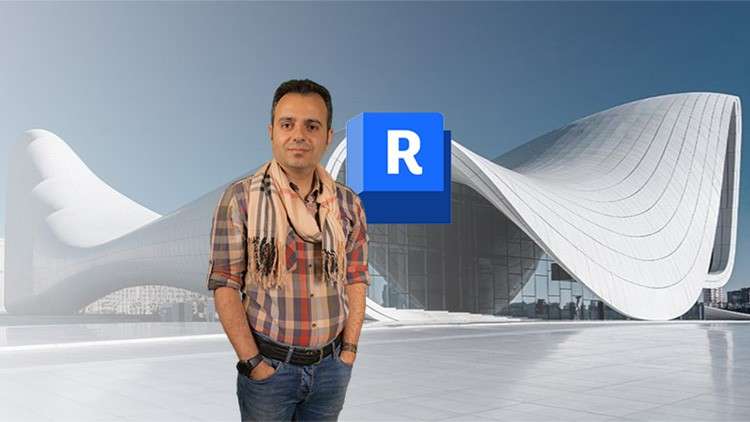
Conceptual Mass- Complex Forms with Massing in Revit and Parametric Design- Facades, Towers and Various Surfaces
What you will learn
Mass and its Applications
3D Modeling Techniques in Mass
Towers, Forms and Different types of Complex Facades and Surfaces
Explanation of Options, such as 3D Snapping
Difference between Ref Line and Model Line
Mass in Place
Mass Study
Importing Complex Volumes from 3Ds Max and Rhino
Various Patterns and Their Modeling Techniques
Parameterizing Patterns and Skins
Modeling Openable, Closable, and Animated Structures
Description
Note: The main difference in this course compared to others is that we have not confined ourselves to explaining simple techniques. Instead, we have conveyed the subject through challenging projects and specific tricks, which are the result of numerous experiences.
- Do you think Revit cannot model any form?
- Have you encountered patterns and shapes in your projects but didn’t know how to model them in Revit?
- Are you interested in organic and free-form designs and frequently use them in your designs?
In this course, we first explain the principles of modeling in Revit and its differences from the project environment. We quickly move on to creating form-based surfaces and learn the basic concepts of modeling in Revit through several examples. Then, we delve into complex forms, and I can say that together we will create any form that you thought might be impossible to model in Revit and practice it.
Next, we will explore the fascinating topic of parametric modeling. We will model various diverse projects and share numerous tricks with you. To make this course shine, I have also provided examples of openable, closable, and animated forms for you to enjoy.
Some of the topics covered in this course include:
- Explanation of MASS and its applications
- Modeling techniques in MASS
- Explanation of options, such as 3D Snapping
- Difference between Ref Line and Model Line
- Explanation of Mass in Place
- Explanation of Mass Study (also known as Mass Overlay)
- Importing complex volumes from 3DS Max and Rhino
- Explanation of various patterns and their modeling techniques
- Parameterizing patterns and Surfaces
- Modeling openable, closable, and animated structures
If you are currently a BIM modeler or planning to become one, it is essential not to limit yourself to any form. You should be able to manage any architectural design in the BIM process And in the end, you will be the hero of this training. Please watch this course and feel free to ask me any questions you have while watching it. Additionally, during the learning BIM Process, ask me questions so that I can guide you.
Content