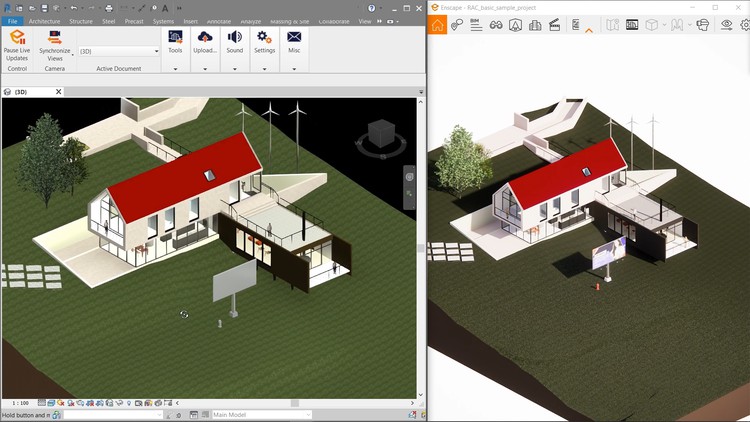
A Beginner’s Course on understanding and how to use Enscape
What You Will Learn
Understand WHAT is Enscape and what It can offer
Familiarize with the User interface of Enscape
Capability to add further design and assets to your Design and/or Model
Render and Visualize your Designs and/or Model Real-Time
Export your Designs into images or videos that you can upload or share anywhere
Learn how to Render
Requirements
-
Enscape Software
-
Revit Software
-
A Windows Computer (Minimum: OS: Windows 7, 8, 10 64-bit CPU: Quad-core Intel or AMD, 2.5 GHz or faster GPU: DirectX11 or DirectX12 compatible graphics card (AMD, Intel, or NVidia), 8GB of VRAM RAM: 8GB RAM)
-
A Mac Computer (Minimum: OS: Mac OS X 10.13.6 or later CPU: Intel Core i5 or AMD processor, 2.5 GHz or faster GPU: 8 GB VRAM RAM: 8 GB RAM)
Description
A Beginner’s Course on understanding and how to use Enscape
This Course will guide you on how to use Enscape from scratch even without any prior knowledge of any similar Software.
Starting from an explanation as to what Enscape is, how Enscape can be use and what it will offer you regarding your career and growth or maybe just an experimental project for you to learn, from there we proceed to installation.
Moving on to the Linking of your BIM/CAD software to Enscape which is very easy.
Quick explanation of its Live Updates or Real-Time Rendering on how it easily synchronizes with your BIM/CAD Software.
Learning the User Interface with a brief explanation as a whole of Enscape along with the Embedded User Interface Enscape has in your BIM/CAD software and how to use both fully
We move to the unique useful tool such as Revit Live Camera or Synchronous View on when it can be used and the best way to fully use its function.
Then we understand the Media Output section of Enscape such as Screenshot Rendering for single pictures, batch rendering for your view compilation and a Panorama for certain views, as well as setting up visual settings so we can get better results from our renders and a thorough explanation on understanding the graphic output of your rendered visual.
Who this course is for:
- Students of Architecture
- Students of Engineering
- AutoCad Veterans looking for growth or an upgrade
- Aspiring Modelers
- Aspiring Designers
- Those that just wants to learn how to Model or Design a House