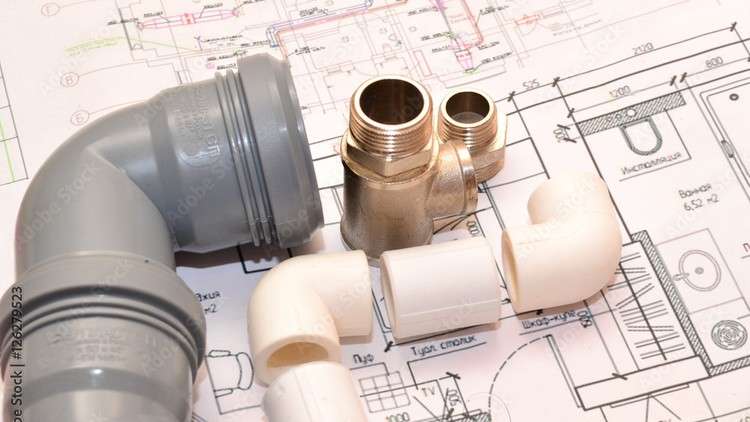
The course comprises of basics of plumbing systems, design, calculations and 3D BIM hands on training on Revit MEP 2024
What you will learn
Learn about all plumbing components and terminologies
Learn about sizing of water tanks & water supply networks (Cold & Hot)
Learn about sizing of drainage networks (Sewerage & Storm)
Practical hands-on application on Revit 2024 software.
Intro to modern drainage systems: Sovent & Siphonic systems
Description
If you are a technical or engineering student, a fresh grad, or even an experienced and you are intending to start your career in plumbing design field, then this course is for you! You will learn plumbing design from scratch, starting with plumbing basic system components: pipes fittings, valves, fixtures,..etc. You will learn also different types of cold-water systems, hot water systems and drainage systems. Then we will go through calculation & sizing methods for water tanks, cold water pipes, then how to design and determine the sizes for hot water pipes, then how to design & determine the sizes for drainage pipes. Eventually, you will learn how to practically apply your previously learned knowledge, through modelling a full public toilet-from scratch-on Revit 2024 software.
You will learn:
- Solid understanding of plumbing and drainage principles and terminology.
- Mastery of Revit MEP interface, tools, and workflows specific to plumbing and drainage systems.
- How to design and model plumbing (water and drainage systems) for buildings.
- Using Revit MEP for modeling, piping layout, collaboration & clash detections.
- Creating plumbing (water and drainage systems) documentation, such as construction drawings and schedules.
- Application practical theories and industry best practices to real-world plumbing design scenarios.
- Complete package of plumbing design & Revit application.
- An overview on modern drainage systems: Sovent sanitary drainage system for high rise buildings & Siphonic storm drainage system.
Content