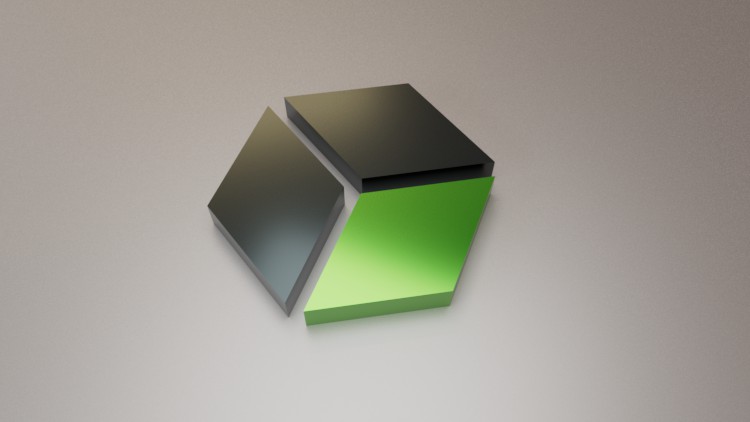
For Students, Engineers, and Designers.
What you will learn
The students will learn to create 3D model using sketching, part modeling workbenches of Creo Parametric.
He will also learn to assemble the models using Assembly workbench in Creo parametric.
He will also learn to create surfacing using surfacing workbench in Creo parametric.
He will learn to create drawing views using drafting workbench in Creo Parametric.
Description
Creo Parametric, developed by Parametric Technology Corporation, US, is a completely re-engineered, next-generation family of CAD/CAM/CAE software solutions for Product Lifecycle Management. Creo Parametric delivers innovative technologies for maximum productivity and creativity through its exceptionally easy-to-use and state-of-the-art user interface, from inception to the final product. Creo Parametric reduces the learning curve, as it allows the flexibility of using feature-based and parametric designs.
Creo Parametric serves the design tasks by providing different workbenches. A workbench is defined as a specified environment consisting of tools that allow the user to perform specific design tasks. This course will complete workbenches in Creo Parametric which are Sketching, Part Design, Assembly, Surfacing, and Drafting. The tutor has used real-world mechanical engineering projects as an example in this video course. This enables the user to relate the tutorials to real-world models in the mechanical engineering industry.
The subject of interpretability offered by Creo Parametric includes receiving legacy data from other CAD systems and from its own product data management modules. The real benefit of Creo Parametric is that the links remain associative. As a result, any change made to this external data gets notified and the model can be updated quickly. The videos in Creo Parametric further elaborates on the procedure of generating the drawings of a model or assembly, which are used for documentation of a model or assembly.
Content