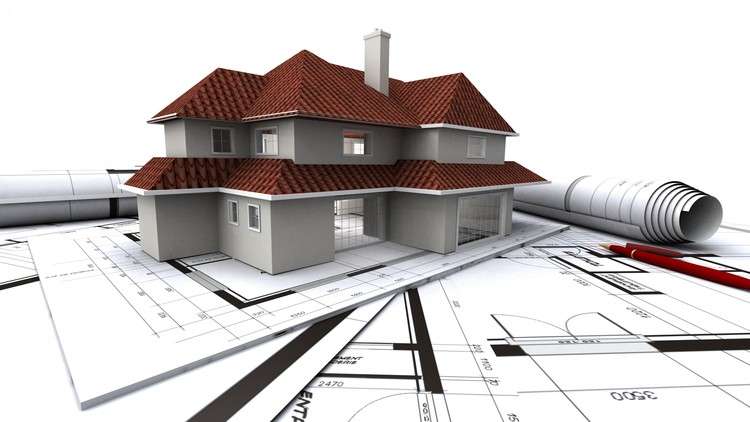
The Complete Auto Cad (2d&3D )Civil / Mechanical / Interior Design / Architectural / Auto CAD 2024
What you will learn
The Complete AutoCAD 2024 2D&3D in Urdu/Hindi | Full Course
Introduction to AutoCAD: Overview of the AutoCAD interface. Basic navigation and commands. Setting up drawings and units.
2D Drawing and Drafting: Creating basic geometric shapes. Drawing and editing lines, circles, arcs, and polygons. Using layers to organize drawings. Adding tex
Introduction to 3D Modeling: Basics of 3D coordinate systems. Creating and editing 3D objects. Viewing and navigating in 3D space.
Advanced 3D Modeling (for intermediate and advanced courses): Extruding, revolving, and sweeping 3D objects. Boolean operations (union, subtract, intersect). C
Why take this course?
🚀 The Complete AutoCAD 2024 2D&3D in Urdu/Hindi | Full Course 🎓
Course Title: The Complete AutoCAD 2024 2D&3D Civil / Mechanical / Interior Design / Architectural / AutoCAD 🏗️✨
Course Overview:
Discover the depths of AutoCAD with our tailored course, perfect for beginners and those with intermediate skills. This comprehensive guide is an essential toolkit for anyone in the fields of architecture, engineering, design, or any profession that demands precise drafting. Dive into the world of 2D drafting and 3D modeling to transform your concepts into detailed designs with accuracy and efficiency.
Key Learning Objectives:
- 🛠️ Foundations of AutoCAD: Get acquainted with the AutoCAD interface, essential tools, setting up drawings, units, and layers for a solid drafting foundation.
- 📐 2D Drafting and Design: Master the creation of precise 2D drawings, learn text placement, dimensioning, and advanced editing techniques to refine your designs.
- 🌏 Introduction to 3D Modeling: Step into the realm of 3D with confidence, and learn how to create and edit 3D objects to add a dynamic element to your design process.
- ⚙️ Advanced Techniques: Enhance your skills with advanced editing, blocks, attributes, complex 3D modeling, and surface creation for intricate designs.
- 🤝 Collaboration and Productivity: Work efficiently with external references (Xrefs), utilize collaborative features, and leverage cloud integration to stay connected and productive.
- ✨ Customization and Automation: Tailor AutoCAD to your workflow using custom tool palettes and get started with basic automation through AutoLISP.
- 📋 Real-World Projects: Apply what you’ve learned to practical, industry-relevant projects, receiving personalized feedback and guidance every step of the way.
Who Should Enroll?
- Students and professionals in architecture, engineering, and design fields.
- Individuals aiming to enhance their drafting and design skills for career advancement.
- Anyone with a keen interest in computer-aided design (CAD) and looking to gain proficiency in AutoCAD.
Prerequisites:
- Basic computer skills are required; no prior experience with AutoCAD is necessary.
Course Format:
- An instructor-led course combining lectures, hands-on exercises, and real-world projects for a comprehensive learning experience.
- Access to the latest version of AutoCAD software is essential.
Upon Completion:
- Receive a certificate of completion, demonstrating your newfound proficiency in AutoCAD.
Embark on a transformative learning journey with our Full Course on AutoCAD 2024. Whether you’re a beginner or looking to refine your skills, this course will guide you through the intricacies of 2D drafting and 3D modeling, ensuring you can bring your design visions to life. Enroll now and take the first step towards mastering AutoCAD! 🎯✨