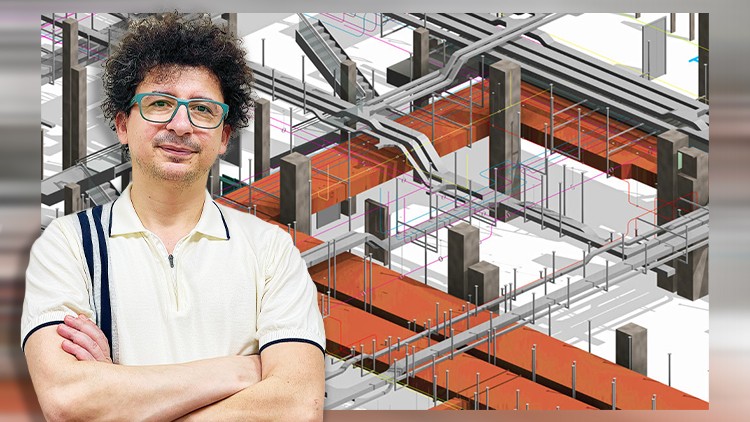
Duct Design, Revit MEP Families, Shop Drawings and Coordinate BIM Projects + RVT Files and complete project files
What you will learn
HVAC Settings in Revit MEP Mechanical
Duct Tools , Editing, and Settings
Duct Elbow Family
Duct Tee Family
Duct Connections
Duct Take-off in Revit
Creating a Revit Family Example Based on Catalogs
Estimation in HVAC Projects by Revit MEP
MEP Fabrication in Revit
Architectural Modeling Tools in Revit
Sheet Layout in Revit MEP
BCF and Teamwork in BIM Projects
AutoCAD File Link in Revit
IFC Format Link in Revit
Building Parameters in Revit
DWFx Link in Revit
Point Cloud and Navisworks Link in Revit
Coordinate Panel Tools in Revit
Documentation in Revit and BIM
Clash Detection in Navisworks
Print in Revit
Why take this course?
🚀 Revit MEP HVAC – Complete Course 🏠➡️🔧
Course Headline: Master Revit MEP for Duct Design, Families, Shop Drawings & Coordination in BIM Projects! 🎓✨
Course Description:
Are you ready to dive into the world of HVAC design with Revit MEP? This isn’t just another course on Revit MEP—we’re taking you through an immersive journey, where we tackle complex projects and uncover hidden gems in the software that will elevate your BIM skills to a whole new level. 🛠️💡
Why This Course?
- Beyond Basics: We’re not just teaching simple techniques; we’re guiding you through challenging projects and revealing insider tricks that are the result of extensive real-world experiences.
- No Prior Knowledge Required: Whether you’re new to Revit or an experienced user, this course is designed for all levels, ensuring you can master HVAC modeling from the ground up.
- Comprehensive Learning: By the end of this course, you won’t just be using Revit MEP; you’ll become a BIM Modeler specializing in HVAC modeling. 🏗️💪
What You’ll Learn:
- 🔍 Introduction to HVAC Modeling in Revit MEP: Lay the foundation of your skills with an overview of what HVAC modeling entails.
- 🛠️ HVAC Settings in Revit MEP Mechanical: Dive into the core settings that will shape your projects, from ducts to pipes.
- 📋 Duct Elbows, Tees, Connections & All MEP Families: Master the creation and manipulation of various MEP families essential for HVAC systems.
- 💰 Estimation in HVAC Projects with Revit MEP: Learn how to use Revit to accurately estimate project costs and materials needed.
- 🛠️ MEP Fabrication in Revit: Discover the tools and techniques for creating precise fabrication drawings for your HVAC systems.
- 📑 Sheet Layout for Shop Drawings: Get proficient at setting up shop drawing sheets to communicate design intent clearly and efficiently.
- 🤝 BCF and Teamwork in BIM Projects: Learn how to use Building Information Modeling Coordination Format (BCF) for effective communication within the team.
- 🧩 Clash Detection & Coordination in BIM Projects: Understand and apply clash detection tools to ensure coordination and reduce errors in your projects.
Who This Course Is For:
- Aspiring BIM MEP Modelers
- Current BIM MEP Modelers looking to enhance their skills
- Engineers and designers working on HVAC systems who wish to utilize Revit MEP more effectively
Join the Journey:
Enroll now and embark on a learning adventure with Revit MEP HVAC – Complete Course. You’ll gain hands-on experience, learn through complex projects, and unlock the full potential of Revit MEP. Plus, you’ll have direct access to your instructor for any questions along the way! 🤝
Don’t Just Take Our Word For It:
“I went from feeling overwhelmed by Revit to confidently managing HVAC projects. This course is a game-changer!” – Past Participant
🚀 Ready to become a BIM HVAC hero? Sign up today and transform your career with advanced Revit MEP skills! 🏗️🎖️