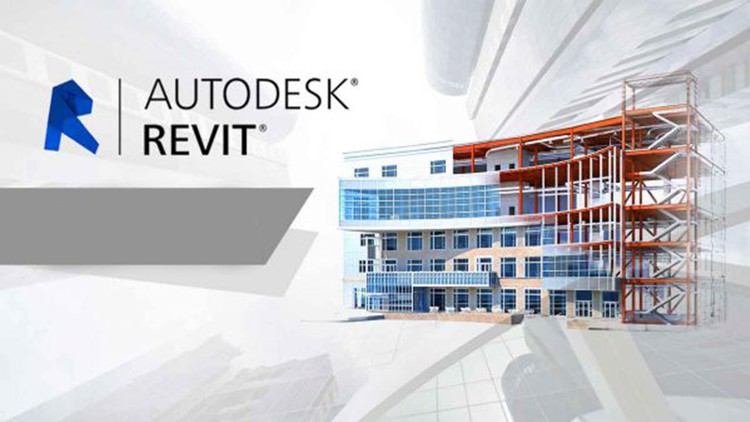
Revit Architecture For Beginners [Crash Course] , Civil Engineers & Architects/
What you will learn
Students Will Learn The Basic Information About The Revit Architecture & Creation of The 3D Modeling With Demo Project In Hindi.
पाठ्यक्रम को दुनिया भर में आवश्यकता को देखते हुए विकसित किया गया है जो पूर्ण वास्तुकला को मुफ्त में सीखना चाहते हैं। यह सबसे अच्छा कोर्स है यदि आपके पास Revit या किसी CAD-आधारित सॉफ़्टवेयर का पिछला अनुभव नहीं है, तो चिंता न करें। मैं आपको अपने स्वयं के Revit मॉडल बनाने में सक्षम होने के लिए शुरुआत से ही शुरू कर दूंगा।
Description
The course has been developed looking at the world over the requirement Those who want to learn Complete Architecture free of cost. It is the best course
If you do not have previous experience with Revit or any CAD-based software, don’t worry. I will start off from the beginning building you up to be more than capable at creating your own Revit models.
The course will start off with the basics; from the terminology which Revit uses to the tools and interface.
We will then begin to build on our project, introducing a new tool and feature as we progress.
Adding in the datum elements; such as the levels and grids.
Structural components; such as the Structural and Architectural columns
Major and Minor Components like the; walls, windows, doors, floors, stairs, ceilings, curtain walls and roofs.
We will then take it to the next level and learn how to create 2D details, how to tag the components, create schedules & legends, creating render images and video walk-throughs.
Finally we will set up our sheets and send it to print.
In This Course, We Are Going To Learn:…
1. How to create a wall.
2. How to create/Place a door.
3.How to create/Place Windows.
4. Modification & Properties bar
5. 3d View
6. How to create a ground floor & first floor etc…
पाठ्यक्रम को दुनिया भर में आवश्यकता को देखते हुए विकसित किया गया है जो पूर्ण वास्तुकला को मुफ्त में सीखना चाहते हैं। यह सबसे अच्छा कोर्स है
यदि आपके पास Revit या किसी CAD-आधारित सॉफ़्टवेयर का पिछला अनुभव नहीं है, तो चिंता न करें। मैं आपको अपने स्वयं के Revit मॉडल बनाने में सक्षम होने के लिए शुरुआत से ही शुरू कर दूंगा।
पाठ्यक्रम मूल बातें के साथ शुरू होगा; उस शब्दावली से जो Revit टूल और इंटरफ़ेस के लिए उपयोग करता है।
फिर हम अपने प्रोजेक्ट पर निर्माण शुरू करेंगे, जैसे-जैसे हम आगे बढ़ेंगे, एक नया टूल और फीचर पेश करेंगे।
डेटम तत्वों में जोड़ना; जैसे स्तर और ग्रिड।
सरंचनात्मक घटक; जैसे स्ट्रक्चरल और आर्किटेक्चरल कॉलम
मेजर और माइनर कंपोनेंट्स जैसे; दीवारें, खिड़कियां, दरवाजे, फर्श, सीढ़ियाँ, छत, पर्दे की दीवारें और छतें।
फिर हम इसे अगले स्तर पर ले जाएंगे और सीखेंगे कि 2D विवरण कैसे बनाएं, घटकों को कैसे टैग करें, शेड्यूल और लीजेंड बनाएं, रेंडर इमेज और वीडियो वॉक-थ्रू कैसे बनाएं।
अंत में हम अपनी शीट सेट करेंगे और इसे प्रिंट करने के लिए भेज देंगे।
इस कोर्स में, हम सीखने जा रहे हैं:…
1. दीवार कैसे बनाएं।
2. दरवाजा कैसे बनाएं / लगाएं।
3. विंडोज कैसे बनाएं/प्लेस करें।
4. संशोधन और गुण बार
5. 3डी व्यू
6. ग्राउंड फ्लोर और फर्स्ट फ्लोर आदि कैसे बनाएं…
Content