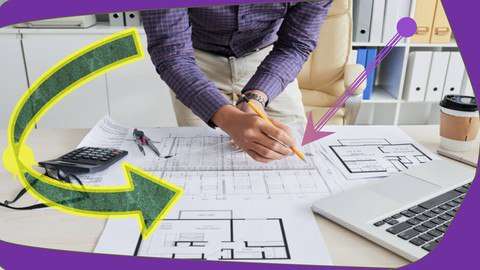
What you’ll learn
-
Learn to Read Architectural & Structural Drawings of House Plans, Residential Buildings ( G+3 to G+10 Buildings ),Industrial Buildings
-
At the End of the course, Students Will be able to Plan a Building According to vastu
-
Understand The Theory Behind All The Structural Drawings & Code books
-
Learn to read the plumbing drawings, Sewage drawings & Storm water drawings
Requirements
-
Students Should be Passionate about Learning Architectural & structural Drawings with Basic Vastu Logic
-
The lectures will be long for 20 minutes minimum, but they are explained with concepts and pratical things and nothing is skiped in the lectures. Should Have Patience to listen them !
Description
This course deals with understanding of Architectural, Vastu & Structural Drawings of various projects with Real Site Photos & Videos
1) G+3 Residential Building
Contents-
Footing Layout & Footing Reinforcement Details
Column Layout & Column Reinforcement Details,
Plinth Beam Layout & Reinforcement Details
All structural Drawings Of Ground Floor, 1st Floor, 2nd Floor , 3rd Floor ,Terrace Floor & Reinforcement Details.
Learn to Plan a G+3 Residential Building with vastu concepts and Theory.
This section also Explains about How a Building has to be Planned with Auto cad Drawing Considering the Vastu Principles.
2) G+2 Hostel Building
Contents-
Footing Layout & Footing Reinforcement Details
Column Layout & Column Reinforcement Details
Plinth Beam Layout & Reinforcement Details
All structural Drawings Of Ground Floor, 1st Floor, 2nd Floor Floor Reinforcement Details.
Staircase Details & Reinforcement Details Explained ( Practical Video shown )
Electrical Drawings of G+2 Hostel Building Explained
Slab Details & staircase details have been covered with Practical Approach & Real Site videos Explaining Them.
3) G+2 House Building
Contents-
Footing Layout & Footing Reinforcement Details
Column Layout & Column Reinforcement Details
Plinth Beam Layout & Reinforcement Details
All structural Drawings Of Ground Floor, 1st Floor, 2nd Floor Reinforcement Details.
Staircase Details & Reinforcement Details Explained
4) G+1 House Plan according to vastu
Contents –
Footing Layout & Footing Reinforcement Details
Column Layout & Column Reinforcement Details
Plinth Beams Layout & Reinforcement Details
Ground Floor shuttering ,Beam & Slab Details
6) 35,000 sq. Mtr Industrial Building with Steel Structures
Contents-
Site Layout Plan
Factory Layout of Steel Structure & Ground & 1st Floor Office Building
Footing & pedestal Details
Plinth Beam Details
Beam & Slab Details
Underground Water Tank , Scrap Shed & Utility Area
7) Miscellaneous Topics
a) Sewage & plumbing Drawings
b) Flag pole Foundation Drawing
c) Storm water & Box Culvert Drawings
d) PEB Structure & Anchor Bolt Drawings
Who this course is for:
- Civil Engineers , Structural Engineers, Structural Consultants, Architects, Civil Contractor, Real Estate Agents & Freshers those who are Intrested to learn Architectural & Structural drawings with clear understanding to Topics
- Quantity surveyors, Project Management consultants, Planning Engineers & Vastu Consultants
- Structural Engineers those who are looking for Entry Level Jobs in Design Companies
- Civil Engineers Looking to Change Carrer in Structural Firm
- Vastu Consultants those who are Curious to Learn Structural Drawings
- Interior Designers