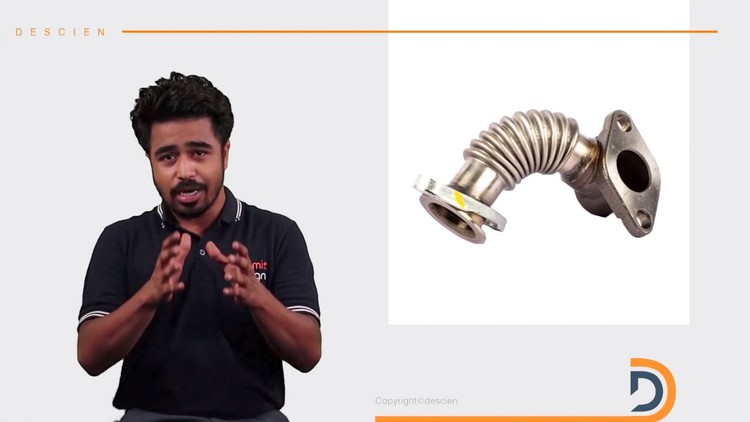
This training will take you from scratch to a proficient level, where you will be able to bring your ideas into reality.
What you will learn
Lecture-33 | Instructions-18 | Tutorials-36
Explore secrete tools which expert designers used.
Every ifs & buts you will get into this 1st module of Creo Parametric | Sketch.
We assure after completing this module, engineers becomes capable to generate most complex sketch.
Description
DeScien has covered ‘each and every point of Creo parametric 2.0 in-depth which is needed to work as a design engineer. Here in this training course, we will be covering 4 modules i.e.
Sketch module | 3D Part modeling module | Assembly module | Drafting module
Along with software training, you will also learn additional topics which are mentioned below –
In Sketch module (Selected module)-
§ Understanding & the importance of constraints while creating a 2D sketch.
§ Logic of How to start, build & correct any kind of sketches.
In 3D Part modeling module-
§ The proficient approach of building 3D models, Assembly & engineering drawing.
§ Various kind of Holes with their symbol & meaning which is needed for manufacturing & assembly.
§ Exercise’s to help you build your 3D visualization.
§ Deep understanding of ‘Angle of projection’ & its application on how to use it in engineering drawing.
In Assembly module-
§ Understand the approach of “How to start working on assembly & creation of assembly of any real-time product”.
§ Exercises which will help to understand the application of 2 main types of assembly, when & where to use it.
In Drawing module-
§ Basic & clear understanding of – Section view | Detailed view | Orthographic view | Auxiliary view.
§ Knowledge of various types of dimensions while creating engineering drawings.
§ Concept of Bill of material & Balloons.
§ Everything you need to know about – Tolerances | Fits with real-time examples.
§ Meaning & logic of Symbols for – Surface finish | weld types | welding methods.
Selected course having sketch module. ( We have uploaded each module separately)
“Industry-based projects” to boost your thinking & proficiency in Software handling.