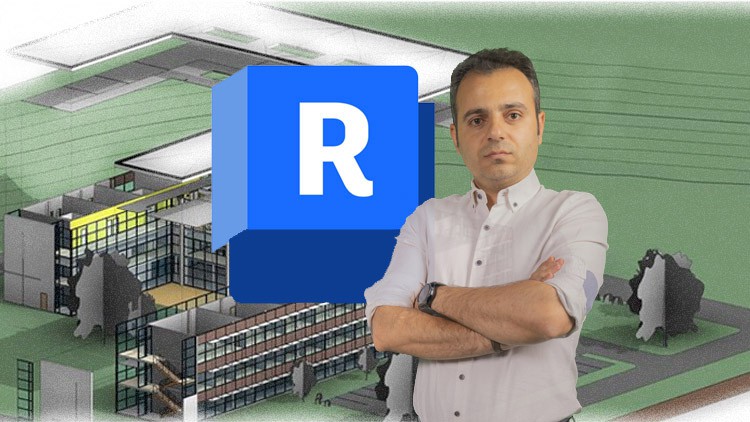
Master Revit and Become a BIM Expert for Architects and BIM Modelers (Building Information Modeling)
What you will learn
Master the BIM Process and Learn Revit from Zero
Essential Drawing and Editing Tools in Autodesk Revit
Floors, Walls, and Ceilings in Revit
Technical Connections, Insulations, and Details
Executive Stairs and Drawing All Types of Ramps
Curtain Walls and Designing Partitions
Sloped Roofs and Ramp Drawing Techniques
Importing AutoCAD Drawings into Revit
Steel and Concrete Structures in Revit
Integrating Disciplines of Structure, Architecture, and MEP
Topography and Landscaping for Site Planning and Design
Objects and Furniture with Model in Place
Facade Construction with Reveal and Sweep Tools
Annotation, Tagging, and Grouping
Conditional Writing in Meter Tables
Sheets and Print for Professional Presentations
Complex Shells with Mass
Description
- Are you looking to learn Revit and become an expert in BIM (Building Information Modeling)?
- Do you want to gain a competitive edge in your career by learning advanced modeling techniques?Divided into small, easy-to-follow parts, this project-based training will guide you through the BIM process and teach you all the essential drawing and editing tools in Autodesk Revit. You’ll learn how to define floors, draw walls and ceilings, and check technical connections, insulations, and details. You’ll also discover advanced techniques for modeling different types of stairs, curtain walls, partitions, and roofs, as well as steel and concrete structures.But this course is not just about tools and instructions – it’s also about sharing real-world experiences and solutions to common problems. You’ll learn tricks and shortcuts that will give you a competitive advantage in your career, and you’ll have the confidence to take on any project or challenge.Here are just some of the topics covered in this course:
- The BIM process and its importance
- Defining floors and drawing walls and ceilings
- Modeling different types of stairs and ramps
- Designing curtain walls, partitions, and roofs
- Modeling steel and concrete structures, trusses, braces, and rebars
- Integrating disciplines of structure, architecture, and MEP
- Topography and landscaping
- Creating special objects and furniture
- Annotation, tagging, and grouping
- View templates, stair and wet area layouts, and conditional writing
- Modeling complex shells and facadesPlus, you’ll learn about families, how to prepare a dedicated library of required objects, and how to prepare special sheets and prints.
With lifetime access to the course, you’ll be able to learn at your own pace and revisit topics as needed. And with a dedicated support team, you’ll have the help you need to master Revit and take your career to the next level.
Enroll now and start your journey to becoming a Revit expert!
English
language
Content
BIM
BIM Introduction
The Third Dimension
4D, 5D, 6D, 7D
Explanation of BIM Benefits
Explanation of Ar-VR
Revit Enviroment
Familiarization with Tools & Shortcuts
Drawing Walls and Selection Tools
Types of Walls
Editing Tools
Exercise 1
Exercise 2
Exercise 3
Explanation of Location Line
Walls and Floors
Explanation of Floor Detail
Explanation of Floor Height
Exercise: Adding Elevation
Exercise: Drawing Console
Drawing Floor and Ceiling
Floor Notes and Landscaping
Drawing Doors and Windows
Creating Custom Templates
Wall & Floor Connection
Explanation of Wall Types
Explanation of Multi-Layer Walls
Drawing a 5-Layer Wall
Explanation of Connections
Explanation of Wall Grooves
Adding Architectural Levels
Hide & Isolate Tools
Section Box Tool
Explanation of Stacked Wall
Stairs (Part 1)
Explanation of Stair Specifications
Editing Automatic Stairs
Manual Stairs
Professional Stair
Stair Notes
Replicating Stairs
Stairs (Part 2)
Stair Categorization
Solving Exercise
Spiral Stairs
Default Stair Models
Executive Notes
Drawing a Ramp
Editing Ramps
Helical Ramps
Continuing Curved Ramps
Handrails
Curtain Wall
Explanation of Curtain Wall
Curtain Wall Settings
Explanation of Exercise
Solving Exercise
Custom Curtain Wall Design
Solving Exercise
Designing Panels
Fixing the Problem of Empty Panels
Door and Window Framing
Editing Storfront Curtain Walls
Coloring all Panels
Duplicate Notes
Smart Panel Selection
Partition Exercise
Corner Mullion and Spider Correction
Placing CW in Walls
Edit Profile for Walls
Creating Combined Partitions
Roof Footprint
Roof Types
Opening & Join Roof Tools
Horizontal Cut Ceiling
Drawing Pagoda Roof
Slope Arrow
Example 1
Example 2
Slope Glazing
Drawing Roof by Sub-Element
Drawing Ramp by Sub-Element
Roof Extrution
Drawing Roof Extrution
Example
Cutting and Shaping the Roof Plan
Skyligh Design
Adding Dormer
Adding Entrance
Importing AutoCAD to Revit
Airport Plans
Visibility Graphic Window
AutoCAD Importing Tips
Room Tool
Area Tool
Types of Skeleton
Drawing Axis & Columns
Main Beams
Beam System
Editing Beam System
Brace
Drawing Beams
Drawing Slab
Foundation Tips
Drawing Truss
Slanted Column
Rebar Placement
Link and Ceiling
Explanation of the Link
Editing Links
Partitioning and Copy Monitor
Stylizing the File Through the Link
Integration of Different Disciplines
Tips
Drawing Stiffening and Joinery of the Walls
Example
Grid Head
Level Head (Part 1)
Level Head (Part 2)
Editing Symbols
Mullion
Column Modeling
Parametric Column
Hexagonal Column
Structural Framing
Door Modeling
Curtain Wall Door
Curtain Panel
Lampshade
Parametric Table
Parametric Column (Part 1)
Parametric Column (Part 2)
Parametric Column (Part 3)
Stair Details
Hosted Family
Wall Light
Fire Box
Indian Toilet Bowl
Chandelier
Railing Details
Example
Example
Example
Spindle Railing
Cane Railing
Panel Railing
Glass Railing
Structural Railing
Hosting
Elemets Placement by Railing
Schedule Window
Schedule Options
New Parameter (Part 1)
New Parameter (Part 2)
Conditional Formating & Outputting
Elements Classify
Example