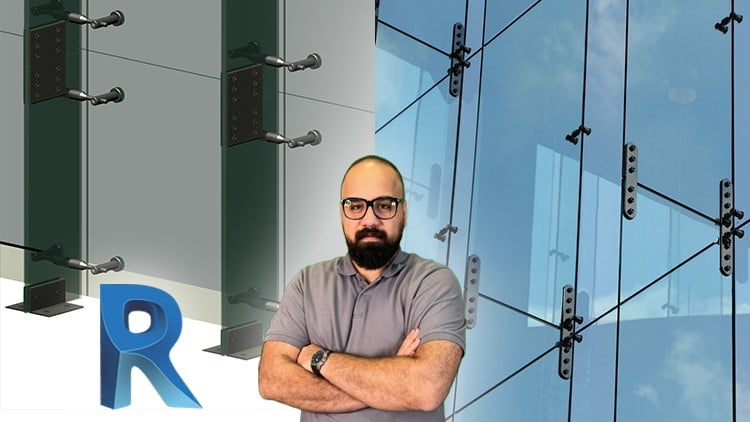
Advanced Revit family creation for fully parametric curtain walls, bolts, and structural connections in real BIM project
⏱️ Length: 2.0 total hours
⭐ 4.86/5 rating
👥 5,777 students
🔄 September 2025 update
Add-On Information:
Note➛ Make sure your 𝐔𝐝𝐞𝐦𝐲 cart has only this course you're going to enroll it now, Remove all other courses from the 𝐔𝐝𝐞𝐦𝐲 cart before Enrolling!
- Navigate complex nested family structures: Master modular design for intricate glass assemblies, gaining precise control over detailed connection components like bolts, brackets, and support plates.
- Implement advanced shared and reporting parameters: Drive dynamic design variations, ensuring intelligent adaptability of glass structures to project changes without manual re-modeling.
- Accelerate design cycles with automated adaptability: Create families that intelligently adjust to modifications in size, type, or material, significantly reducing rework and boosting project efficiency.
- Generate precise quantity take-offs: Embed critical data within your families for accurate material scheduling and cost estimation directly from your BIM model, enhancing project financial control.
- Develop highly constructible models: Design connections with fabrication and on-site assembly in mind, providing clear, unambiguous guides for contractors and ensuring seamless execution.
- Proactively detect clashes in sophisticated systems: Leverage highly accurate parametric models to identify and resolve interferences between components early in the design phase, minimizing costly construction delays.
- Elevate your documentation quality: Produce detailed shop drawings, fabrication schedules, and comprehensive construction documentation directly from your smart parametric families, ensuring utmost clarity and accuracy.
- Future-proof designs against evolving requirements: Build families that easily accommodate future updates to connection types, material specifications, or design parameters without extensive rebuilding.
- Seamlessly integrate structural and architectural intent: Design connections that are both aesthetically pleasing and structurally sound, fostering better inter-disciplinary coordination and reducing conflicts.
- Gain versatile skills for all parametric components: Apply advanced family creation principles learned here to develop other complex parametric elements across various project types and disciplines.
- PROS:
- Directly applicable to industry demands: Acquire highly sought-after skills for advanced BIM projects, especially for complex facades, bespoke architectural elements, and structural detailing.
- Enhances problem-solving capabilities: Learn a parametric mindset to efficiently tackle intricate connection challenges, fostering innovative and practical design solutions.
- Significant career advancement: This specialized expertise positions you for high-demand roles in advanced Revit family content creation, BIM management, and specialized architectural/structural design.
- CONS:
- Requires foundational Revit knowledge: Assumes a basic to intermediate understanding of Revit’s interface and core family creation concepts to fully benefit from the advanced material presented.
Learning Tracks: English,Design,Architectural Design
Found It Free? Share It Fast!