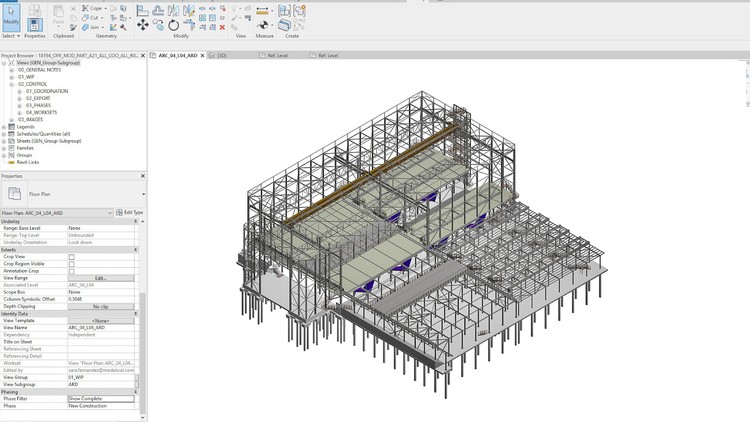
Design a G+5 floor with Revit and Etabs
What you will learn
How to use REVIT structure 2022
How to use ETABS 19
How to make independent decisions
How to draft with revit
Description
we shall learn how to use refit and etabs for complete and practical design and detailing
Revit Structure is Autodesk’s BIM software solution for Structural Engineering Firms and Structural Engineers. It includes a Feature-Rich tool set for driving efficient design processes in a BIM (Building Information Modelling) context, as well as when working with other Autodesk construction disciplines.
Revit Structure helps to improve multi-discipline coordination of Structural Design Documentation, Minimize Errors, and enhance collaboration between Structural Engineers and extended Project Team Members, such as Architects, MEP Engineers, and Owners.
Features:
- Integrates Physical and Analytical structural models
- Features bidirectional associatively between models and views
- Utilizes Multi-Material Structural components
- Facilitates the creation of structural details from 3D model views.
- Interoperable with Autodesk Revit Architecture and Autodesk Revit MEP software.
- Enables linking to multiple Structural Analysis Applications
- Facilitates Construction Modeling, which helps to derive better construction insight from Design Models
- Supports the Building Information Modeling (BIM) process
What you can do with Revit:
Concrete Reinforcement:
In a BIM setting with advanced features, model 3D concrete reinforcement. With rebar bending schedules, you can create comprehensive reinforcement designs and shop drawings.
Design-to-Steel Workflows:
Integrate the workflows for steel design and detailing. Define design purpose for steel connections in the Revit model at a higher level of detail.
Design Documentation:
Improve the accuracy and detail of steel and concrete design documentation. The knowledge from the building database is presented directly in model elements.
Structural Analysis:
Although creating the physical model in Revit, conduct structural analysis and export to analysis and design applications using the analytical model.
Benefits of Revit:
1.Parametric Modeling. Parametric modeling is an all-inclusive phrase referencing the creation of 3D models from a set of rules.
2. Automation
3. Collaboration
4. Coordination
5. Scheduling
6. Energy Analysis
7. Rendering Presentation
8. Construction Documentation
Conclusion:
It’s very powerful software for 3D Modeling and presentation. You can learn more advance about Revit Structure Software in Dhyan Academy. This gives you the flexibility to test out a Revit or CAD resource to see which one better fits your Interest & Passion. After all, analysis is just the beginning; nothing beats working with our Tech Experts to make your final decision!
Content