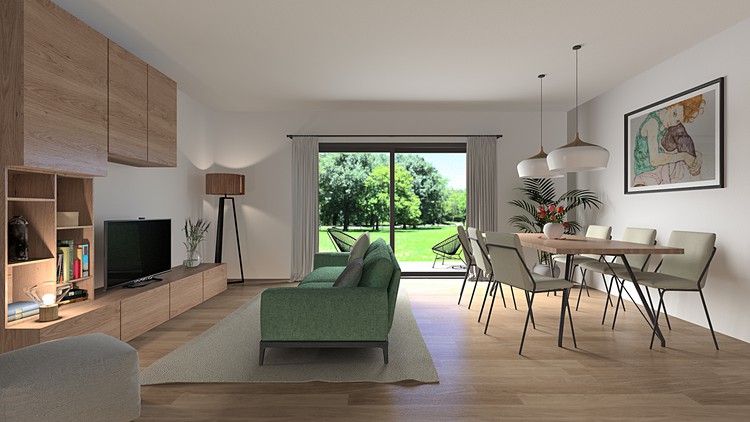
Learn how to create stunning 3D model of interior design elements, e.g. cabinets, stairs and upholstered furniture
What you will learn
Learn how to create a 3D model of an interior space with documentation and rendering.
Material Management – New material creation, material properities, Material / Texture editing, Color cards, PRB materials
Visual Design – Setting the perspective, Shadow simulation, Material settings, Lamps, Final render image, Photo effect
Importing Architectural Plans – Import image, PDF as image, geometry PFD, DWG file, IFC model, Revit file
How to save your project – Save project, Backup archive, Auto recovery, Drawing import from another project, Drive C:, Project organization and management
Kitchen – Various fronts, Unique cabinet doors, Curved cabinet, Curved countertop, Curved plinth
Upholster furniture – Ottoman component creation, Assembly, Profiles for Marseille chair, Chair component creation, Marseille chair assembly
Description
ARCHLine.XP is a very powerful and intuitive CAD/BIM software for interior designers. From sketching to photorealistic images, it allows you to draw the exact floor plan and 3D view of the spaces.
The following 8 episodes are part of the complete Intermediate course, where you can deepen the knowledge of ARCHLine.XP, you have already acquired in the Beginner’s course. The curriculum was selected in such a way as to give the most complete picture of the functions and design tools of the program.
We will take a look into the world of visual design, learn about materials, textures, colours and how you can create more realistic render images with PBR materials.
Learn with us what it takes to create a good photorealistic image, how to set perspective, the sun position, render styles and artificial lights.
Find out what the 3 phases of rendering are:
- Dealing with the architectural elements, adding render styles to the materials.
- Dealing with furnitures and fine-tuning their materials.
- Finishing the fine-tuning, adjusting the lights & decorative elements’ materials.
ARCHLine comes with built-in high speed rendering engine, which gives you a stunning realistic view of your model.
No CAD experience is needed to operate these tools, so you spend less time on training, and more on actual design.
Who is this Course for?
– Interior Designers
– Students of Architecture & Interior Design
– Hobbyists
(note that this course will be taught on the Windows)
Are there any course requirements or prerequisites?
A computer with Windows, and to install the ARCHLine.XP software & Workshop Projects, the collection of sample projects used during the course. First complete the Interior Design CAD – ARCHLine.XP Beginners Course for easier understanding.
Content