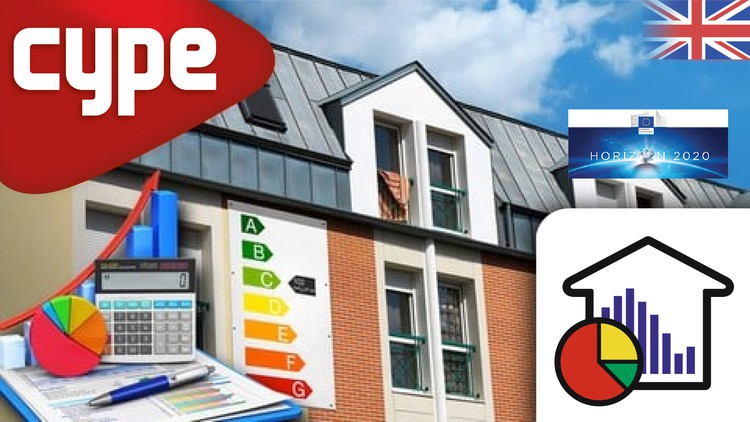
Develop energy audits with an economic study.
CYPETHERM Improvements Plus is a program designed to carry out the energy audit of buildings and analysis of possible improvement measures, with an energy and economic study of the different alternatives, aimed at connecting with CYPETHERM programs with the EnergyPlus™ analysis engine (CYPETHERM EPlus, CYPETHERM HE Plus and CYPETHERM RECS Plus).
This course is part of a series of courses developed in RenoZEB European project whose objective is to boost the nZEB market for renovation of buildings using new software tools and the new developed constructive solution “RenoZEB plug and play system”. We recommend students take a look at the other courses available at Udemy: IFC Builder to create the BIM model of their building; Open BIM Focchi Facades to integrate the “plug and play” solution into the BIM model and CYPETHERM Eplus to make the energy simulation of the building.
In this course we will work with the BIM model example that has been developed in the rest of the courses: IFC Builder, Open BIM Focchi Facades and CYPETHERM Eplus. It is a residential building in the town of Durango (Basque Country) and has been renovated under the guidelines of the RenoZEB project.
“CYPETHERM Improvements Plus” is the evolution of “CYPETHERM Improvements” to optimize the connection of the improvement measures analysis program with the results offered by CYPETHERM programs with the EnergyPlus™ analysis engine. One of the main features that differentiates “CYPETHERM Improvements Plus” from “CYPETHERM Improvements” is that users can describe the energy consumption of the different services of the building and establish the final energy from the non-renewable primary energy.
English
Language
Quickview to CYPETHERM Improvements Plus
RenoZEB Context
Quickview
Interface and functionalities
How to import energy simulation results
Calculation of the amortization time
Reports: energy balance and improvement measures analysis
How to develop an Energy Simulation in CYPETHERM Eplus
Create a new project in CYPETHERM Eplus
Defining occupied spaces
Defining walls
Defining slabs, doors, roofs and glazed openings