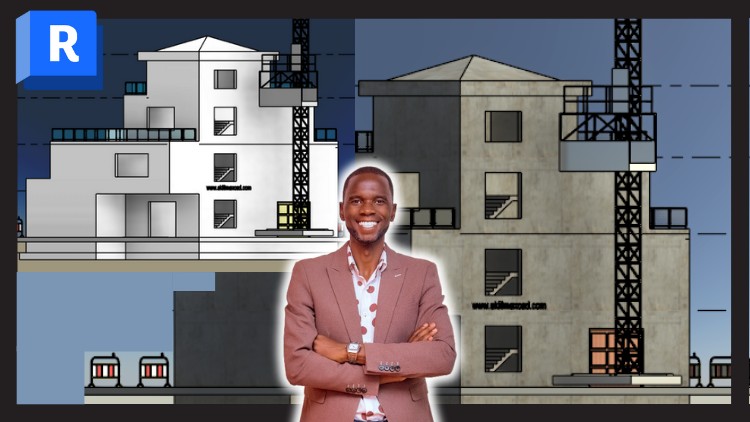
Become a proficient Architectural + Structural BIM modeler for FREE using Autodesk Revit. Work on the real project.
What you will learn
Understand the Revit workspace, tools, and settings to create an efficient modeling environment.
Create and manage project levels and grid lines to ensure precise alignment of building elements.
Model and edit walls, floors, and concrete roofs, including adding door and window openings
Model staircases, shafts, and gutter systems to achieve functional and realistic building models.
Model foundation elements such as foundation walls and footings
Add-On Information:
Note➛ Make sure your 𝐔𝐝𝐞𝐦𝐲 cart has only this course you're going to enroll it now, Remove all other courses from the 𝐔𝐝𝐞𝐦𝐲 cart before Enrolling!
- Harnessing Parametric Design: Understand Revit’s core strength, where changes in one element intelligently update related components throughout your model, ensuring consistency and efficiency across your entire project.
- Developing Intelligent Object Libraries: Learn to effectively load, modify, and manage Revit families (components) for everything from doors and windows to custom fixtures, enriching your models with valuable data and design flexibility.
- Creating Robust Structural Systems: Master the modeling of structural columns, beams, braces, and specialized structural walls, forming the complete load-bearing framework necessary for sound architectural designs.
- Generating Precision Documentation: Transform your 3D models into professional-grade 2D drawings. You’ll learn to create detailed plans, sections, elevations, and comprehensive schedules ready for permitting and construction.
- Mastering Data Extraction: Discover how to automatically compile quantitative data directly from your model, creating detailed schedules for material take-offs, cost estimations, and efficient project management.
- Visualizing Designs with Basic Rendering: Learn to apply realistic materials and utilize Revit’s internal rendering capabilities to produce compelling visual presentations of your architectural and structural proposals.
- Implementing Annotation and Detailing Standards: Equip your drawings with clarity using tags, dimensions, text notes, and intelligent detail components, ensuring your documentation communicates effectively to all stakeholders.
- Navigating Collaborative BIM: Understand the principles of work-sharing and coordination within Revit, preparing you for team-based projects where multiple disciplines contribute to a single, integrated model.
- Streamlining Project Workflows: Explore efficient techniques for organizing your project browser, managing views, and utilizing templates to maintain consistency and boost productivity from start to finish.
- Preparing for Real-World Projects: Apply your accumulating knowledge to practical, hands-on exercises that simulate actual architectural and structural BIM challenges, building a tangible portfolio of practical skills.
- Understanding BIM Fundamentals: Beyond just using Revit, grasp the core concepts and benefits of Building Information Modeling (BIM) itself – how it integrates design, analysis, and construction information for better project outcomes.
- PROS:
- Zero Cost, High Value: Gain comprehensive architectural and structural BIM-Revit proficiency without financial investment.
- Dual-Discipline Expertise: Develop versatile skills in both architectural and structural modeling, significantly enhancing career prospects.
- Project-Based Learning: Apply knowledge to real-world projects, building a practical, tangible portfolio from the start.
- Strong Career Foundation: Establish a robust Revit foundation, preparing you for advanced BIM coordination and management roles.
- CONS:
- Requires Self-Discipline: As a free course, mastery demands significant personal commitment and time investment to fully absorb content and complete practical tasks effectively.
English
language