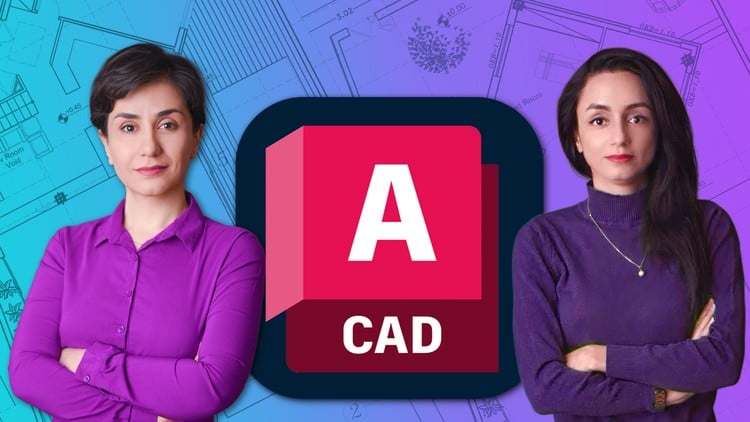
Master AutoCAD for architecture: learn drawing tools, layers, dimensions, and apply them in a real design project
⏱️ Length: 3.9 total hours
⭐ 4.63/5 rating
👥 1,075 students
🔄 September 2025 update
Add-On Information:
Note➛ Make sure your 𝐔𝐝𝐞𝐦𝐲 cart has only this course you're going to enroll it now, Remove all other courses from the 𝐔𝐝𝐞𝐦𝐲 cart before Enrolling!
- Gain a rapid understanding of 2D drafting principles tailored specifically for architectural applications, enabling you to translate conceptual ideas into precise, measurable drawings.
- Develop a strategic approach to design execution, learning to plan your drawing process from initial sketch import to final detailed architectural plans.
- Master the art of creating detailed floor plans, sections, and elevations with a focus on practical architectural conventions and building element representation.
- Acquire the skill to structure complex architectural drawings logically, ensuring clarity, consistency, and adherence to professional drafting standards.
- Learn to populate your architectural designs with intelligent, reusable components, significantly accelerating your drafting workflow for common elements like doors, windows, and fixtures.
- Understand how to effectively communicate design intent through well-organized graphical information, making your plans intuitive and easy for contractors and clients to interpret.
- Cultivate habits for clean and efficient digital drafting, reducing errors and saving valuable time during the revision and documentation phases of a project.
- Explore techniques for establishing a robust drawing hierarchy, vital for managing large-scale architectural projects and facilitating collaborative work environments.
- Discover methods to transform initial hand sketches or conceptual layouts into professional, production-ready blueprints ready for construction and client presentations.
- Develop expertise in generating precise documentation that serves as the backbone for cost estimation, material specification, and regulatory approvals in architecture.
- Unlock the potential to quickly adapt and modify existing architectural designs, making revisions and alternative solutions a streamlined part of your design process.
- Learn to produce visually compelling and technically accurate drawing sets that meet industry expectations for readability and completeness.
- Build a solid foundation in digital architectural representation, a critical skill for any aspiring or practicing architect navigating modern design workflows.
- Elevate your project presentation capabilities by producing high-quality, professional-grade output directly from your AutoCAD drawings, suitable for various stakeholders.
- PROS:
- Time-Efficient Learning: A concise, focused course (3.9 hours) designed for quick skill acquisition without unnecessary filler.
- Practical, Project-Based: Directly applies learned tools to a real architectural project, solidifying understanding and building confidence.
- Industry Relevance: Covers essential AutoCAD skills critical for professional architectural practice and immediate application in jobs.
- High Student Satisfaction: A strong 4.63/5 rating from over a thousand students indicates proven teaching effectiveness.
- Updated Content: Freshly updated in September 2025, ensuring relevance with the latest AutoCAD features and best practices.
- CONS:
- Limited Depth for Advanced Topics: Given the short duration, very complex or specialized AutoCAD functionalities might not be covered in extensive detail.
Learning Tracks: English,Design,Architectural Design
Found It Free? Share It Fast!