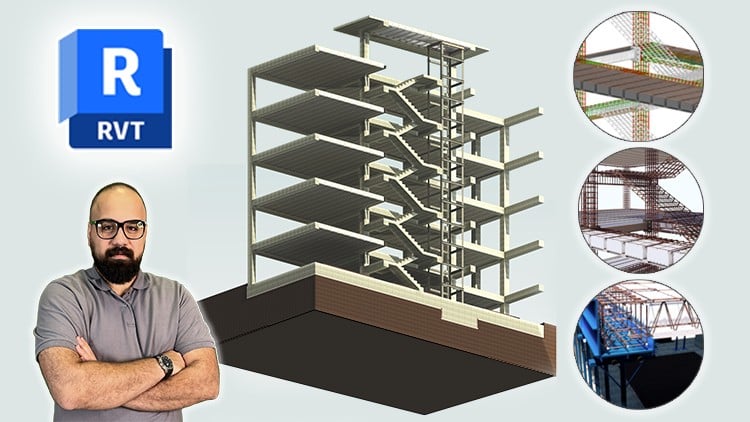
Learn step-by-step foundation, beams, columns, reinforcement, formwork & quantity takeoffs in Revit
⏱️ Length: 11.1 total hours
⭐ 4.88/5 rating
👥 1,138 students
🔄 September 2025 update
Add-On Information:
Note➛ Make sure your 𝐔𝐝𝐞𝐦𝐲 cart has only this course you're going to enroll it now, Remove all other courses from the 𝐔𝐝𝐞𝐦𝐲 cart before Enrolling!
- Master LOD 400 precision for real-world concrete construction and fabrication projects.
- Gain a competitive edge in BIM by expertly detailing constructible structural models in Revit.
- Profoundly understand structural constructibility, visualizing complex concrete element assembly.
- Mitigate costly on-site errors through meticulous pre-construction visualization directly in Revit.
- Enhance interdisciplinary collaboration with accurate, data-rich structural models for all stakeholders.
- Simulate virtual construction sequences for concrete elements and temporary works like formwork.
- Unlock advanced visualization techniques for critical structural analysis and review purposes.
- Future-proof your skillset in an era demanding digital twins and fully integrated BIM processes.
- Cultivate expert rebar detailing techniques for ensuring structural integrity and compliance.
- Streamline material procurement and logistics with precise quantity estimations from your LOD 400 models.
- Become a leading BIM specialist capable of delivering projects with unparalleled precision and efficiency.
- Bridge structural analysis outputs into detailed Revit models, preparing designs for fabrication.
- Develop strategies for managing large, complex concrete structures efficiently while maintaining model integrity.
- Build a robust professional portfolio showcasing your ability to deliver fabrication-ready concrete structural models.
- Acquire the expertise to troubleshoot and resolve complex modeling challenges specific to reinforced concrete.
- Dive deep into applying BIM Level 2 standards effectively for concrete structural design and documentation.
- Master the art of presenting complex structural data in an easily digestible visual format for diverse project stakeholders.
- PROS:
- High-level industry relevance: Focuses on LOD 400, a critical standard for fabrication and construction, making skills immediately applicable.
- Comprehensive practical application: Covers the entire workflow from initial excavation to final detailing for concrete structures.
- Career advancement potential: Equips learners with in-demand skills for advanced BIM specialist, structural detailing, or project coordinator roles.
- Proven quality and student satisfaction: Evidenced by a 4.88/5 rating from over a thousand students, indicating effective instruction.
- Efficient learning structure: An intensive 11.1-hour course designed for focused skill acquisition without excessive time commitment.
- CONS:
- Assumes foundational Revit knowledge: May be challenging for absolute beginners without prior experience navigating the Revit interface and basic functions.
Learning Tracks: English,Design,Design Tools
Found It Free? Share It Fast!