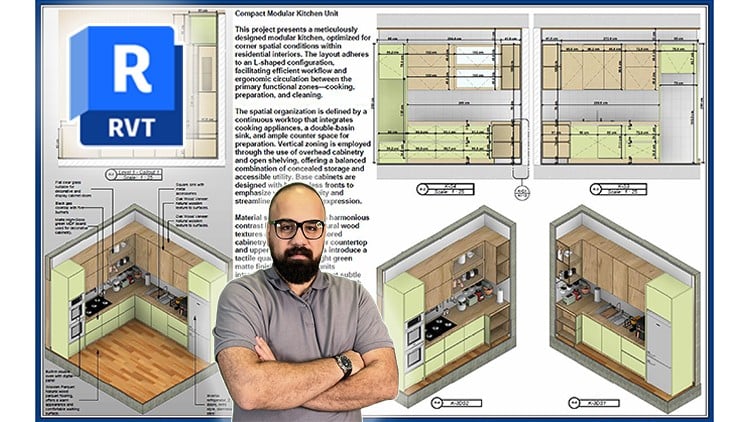
Master professional architectural drafting, technical details, construction drawing, sheet layout in real world projects
What you will learn
Basic Revit training from scratch for beginners, including architectural modeling, BIM fundamentals, construction documentation, and real-world project workflow
how to model residential and villa projects using professional BIM workflows
Create construction-ready drawings (Phase 1 & Phase 2) directly from your Revit models
Get step-by-step guidance to complete an architectural project from zero to final output
Explore the full power of Revit tools: walls, floors, roofs, stairs, railings, curtain walls, and more
Learn how to design and present interior layouts for real architectural spaces
Develop the essential Revit skills required to start working in architecture firms or as a freelancer
Learn how to produce high-quality visual outputs, camera views, sun studies, and 3D presentations
Access to ongoing updates and new content as the course develops.
Add-On Information:
Note➛ Make sure your 𝐔𝐝𝐞𝐦𝐲 cart has only this course you're going to enroll it now, Remove all other courses from the 𝐔𝐝𝐞𝐦𝐲 cart before Enrolling!
- Elevate your Revit proficiency by specializing in the intricate process of architectural detailing, moving beyond conceptual modeling to construction-ready data.
- Master the creation of precise, annotated sections, elevations, and callouts that communicate critical construction information effectively.
- Develop a keen understanding of graphical representation standards, line weights, fills, and patterns essential for professional architectural drawing sets.
- Learn to efficiently organize and manage a multi-sheet drawing package, including intelligent sheet numbering, revision tracking, and title block integration.
- Explore advanced documentation techniques, such as phase filtering, design options, and worksharing, to manage complex project evolution within a single model.
- Gain expertise in extracting accurate quantity schedules, material take-offs, and room data directly from your detailed Revit model, enhancing project cost control and specification.
- Practice applying industry best practices for coordinating architectural documentation with structural, MEP, and other consultant models, ensuring a cohesive final design.
- Understand the legal and professional implications of construction documentation, ensuring your output meets regulatory and contractual requirements.
- Transform raw model data into compelling, client-ready presentation sheets, integrating 2D details with striking 3D views and rendering callouts.
- Acquire the skills to troubleshoot and refine documentation discrepancies, ensuring clarity and buildability in all drawing sets.
- Build a comprehensive workflow for publishing, plotting, and sharing professional architectural drawings, ready for submission to authorities or contractors.
- Dive deep into customizing view templates and graphic overrides to maintain consistency and efficiency across all your documentation efforts.
- PROS:
- Immediate Career Advancement: Equip yourself with highly sought-after skills for drafting, BIM coordination, and project documentation roles.
- Portfolio Power: Conclude the course with a complete, professional-grade project documentation set ready to showcase to potential employers or clients.
- Industry Relevance: Learn the latest Revit 2025 features and best practices directly applicable to modern architectural firms and construction workflows.
- Enhanced Efficiency: Master techniques to streamline your documentation process, reducing errors and saving significant project time.
- CONS:
- Significant Time Commitment: Success in this comprehensive, project-based course requires consistent dedication and hands-on practice beyond the core lesson hours.
English
language