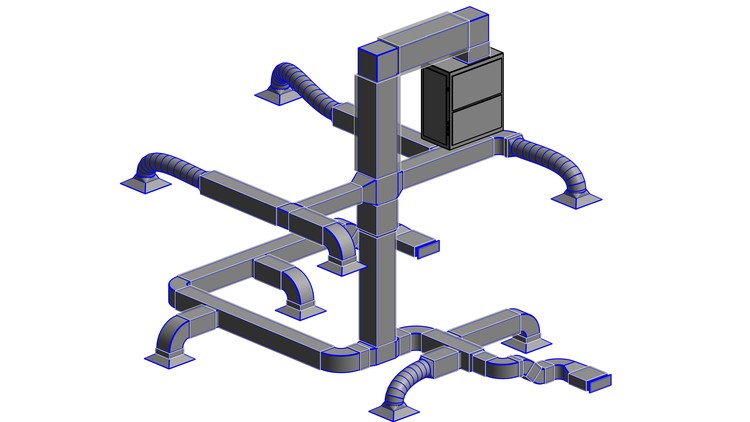
Some modeling tips in Revit – MEP
What you will learn
Working with linked architectural files
Creating spaces and zones so that you can analyze heating and cooling loads
Description
Revit is a design and documentation platform that supports the design, drawings, and schedules required for building information modeling (BIM), and allows for coordination among all team members.
BIM is an integrated workflow built on coordinated, reliable information about a project from design through construction and into operation. In the Revit model, every drawing sheet, 2D and 3D view, and schedule is a presentation of information from the same virtual building model.
By the end of this short course, you’ll be able to:
Starting the software and recognize user interface. The safe and easy way to open the standalone file. Creating a Revit project upon coordination type, the unit, and Discipline.
Linking a Revit model to a host model. Copy and Monitor levels to track any changes in model. Creating floor and ceiling plan views.
Place spaces in the areas of the building. Use the zone tool to define spaces that can be controlled by environmental control systems, such as heating, cooling, and humidity control systems.
-
Many tutorials in this course made using Revit 2014 release, the industry MEP which is referring to Mechanical, Electrical, and Plumbing.
في نهاية هذا الفصل القصير سنتعرف على:
واجهة المستخدم لبرنامج ريفيت، الطريقة المثلى لفتح ملف أو مشروع منفرد، عمل مشروع جديد تبعا لمتغيرات مثل: المجال-الوحدات القياسية-نوع التنسيق
كيفية ربط مشروع الميب بالمبنى المعماري، عمل نسخ ومراقبة لبعض العناصر بالمبنى المعماري لمتابعة التغيرات خلال الانشاء، عمل مساقط الطوابق والاسقف
تحديد الحيزات والمناطق المطلوب عمل تكييف لها باستخدام الادوات المخصصة لذلك في برنامج ريفيت
Content