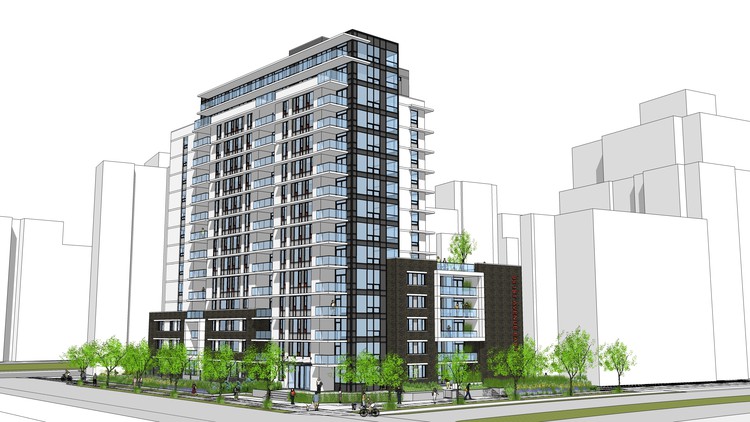
Analysis and design of 15 stories and one basement R.C Building on ETABS and SAFE software including earthquake design.
What you will learn
Structural design of R.C building from A to Z included all structural element (columns, beams, all types of slabs, all types of foundations, shear walls, earthquake and wind design, check deflection, how we can determine the dimensions of the elements)
Description
This course not just a tutorial on software ETABS and SAFE but it is a complete understanding about structural design analysis, how civil engineer must begin with the project, how he/she must think, how we can determine the dimension of the element before modeling them check it in the software. In this course we will design a 15 stories of a residential buildings, within the work we will define and design all types of slabs such as (waffle slab, one way ribbed slab, two way ribbed slab, flat slab and solid slab), all types of foundations such as (isolated,combined,strip and mat), earthquake with static and dynamic case, wind loads, columns and beams and shear walls + Advanced lectures in ETABS + Advanced lecture in SAFE and AllPile (design piles deep foundation of a tower of 25 stories) + design a swimming pool in ETABS
Example 2 Design a mosque with the Dome and minaret + piles foundation of the minaret to resist tension stresses in foundation we will use in the design ETABS, SAFE, SAP2000 software + learn how to design beams using SAP2000 + how to model the dome in ETABS or SAP2000
How to Model dampers in ETABS (Fluid Viscous damper FVD) and show the effect f using this type of damper on story displacement of the building
How create report and detailing drawings in ETABS
Content