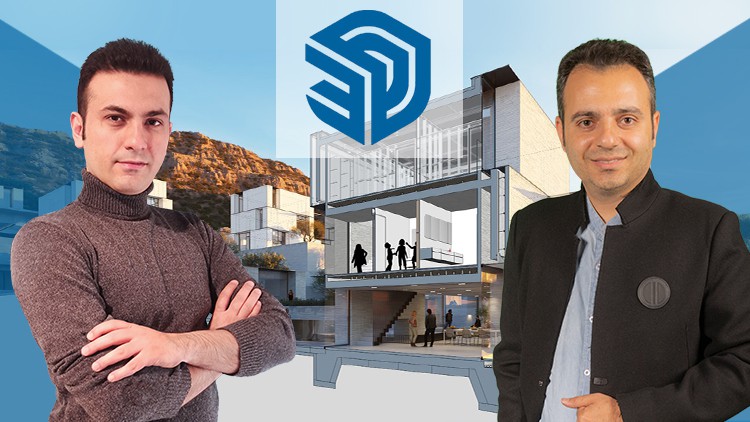
Professional 3D Modeling with Sketchup from Zero to Expert- For Interior and Exterior Design, Landscaping and Renders
What you will learn
Modeling Curves & Surfaces
Sketchup for Interior Design
Sketchup for Facade Design
Creating Professional Landscapes with SketchUp
Utilizing Objects and Crafting High-Quality Scenes with SketchUp
Animating with SketchUp: Bringing Designs to Life through Motion
Line Extraction from Surface
Advanced Deformation
Component Management
Parametric Transformations
SubD Modeling
Artisan Membrane Structures
Vertex Management
Surface Decomposition
Drawing Spatial Structures
Description
Note: This is a project-based Course where all the topics covered have been examined on real-world projects.
- Do you have familiarity with SketchUp software?
- Are you aware of the advantages of SketchUp compared to other modeling software?
- Do you have knowledge of the modeling techniques in SketchUp?
Embark on a comprehensive exploration of 3D modeling through our SketchUp courses, starting with the Basic Course that caters to both beginners and experienced users, where you’ll delve beyond SketchUp’s user-friendly interface to master essential skills in geometric concepts, architectural design, and more.
Then transition seamlessly to the Advanced Course (Plugins) to unlock the full potential of SketchUp by leveraging the best plugins, complemented by in-depth instruction and hands-on design exercises, ensuring a progressive and immersive learning experience to elevate your modeling skills to a professional level.
Headlines:
- Modeling Curves & Surfaces
- Sketchup for Interior Design
- Sketchup for Facade Design
- Creating Professional Landscapes with SketchUp
- Utilizing Objects and Crafting High-Quality Scenes with SketchUp
- Animating with SketchUp: Bringing Designs to Life through Motion
- Vertex Management
- Surface Decomposition
- Line Extraction from Surface
- Drawing Spatial Structures
- Advanced Deformation
- Component Management
- Parametric Transformations
- SubD Modeling
- Artisan Membrane Structures
Please watch this course and feel free to ask me any questions you have while watching it. Additionally, during learning Sketchup, ask me questions so that I can guide you.
Enroll now for being professional in 3D Modeling and Rendering.
Content