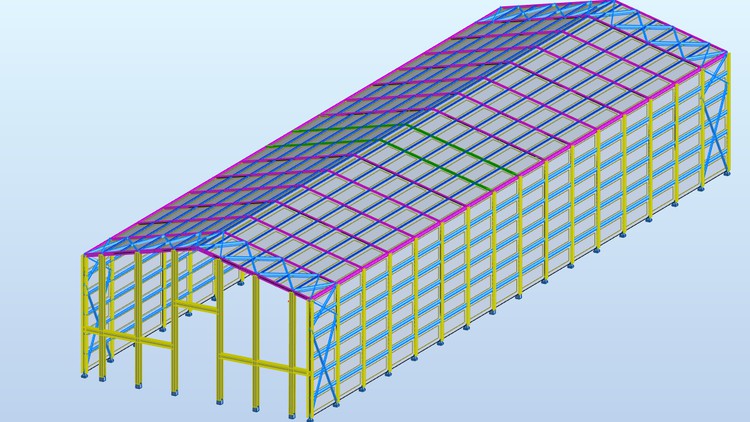
Autodesk Robot Steel Structure Modeling Analysis and Design Advanced course with all structural steel element
What you will learn
Autodesk Robot Steel Structure Model Design and Analysis of steel structural element
Description
This course not just a tutorial on software Robot but it is a complete understanding about structural design analysis, how civil engineer must begin with the project, how he/she must think, how we can determine the dimension of the element before modeling them check it in the software. In this course we will a “Hangar” steel structure with all steel structural element
Rafters; Columns; Truss; Top Chord; Bottom Chord; Internal elements; Rail Sides; Beams; Wind Columns; Wind Beams; Bracing; Beam connection; Column connection; Purlins.
In this course you will learn how to choose the best section of each type of steel structural element using in the Hangar.
You will show how to model the Cladding for the structure
You will show how to design the Hangar structure using American Code AISC
You will learn how to design steel structure “Hangar” under lateral loads “wind loads”
In this course we will show the different standard steel sections I Section (HP, M, S, W); C-Shape; Angle Sections; and Pipes sections we will show how we can model and using these different structural steel sections how you define them and design + check the capacity of these sections
The dimensions and properties for structural sections commonly used in steel building structure design and construction are given in this course in addition to all design consideration and proper material availability and specification according the AISC code.
Content