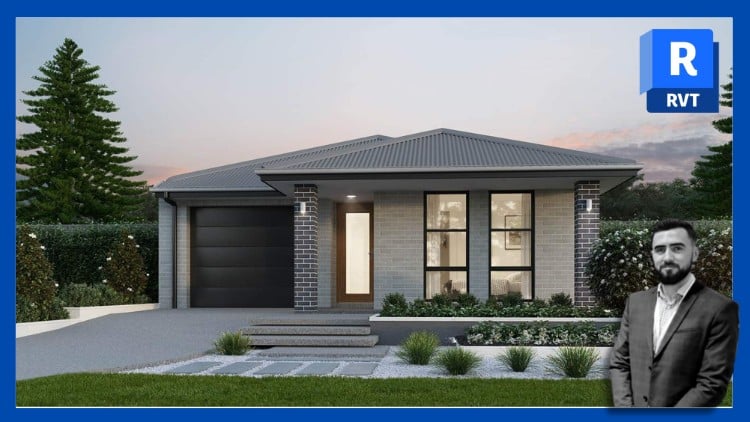
Practical Application of your Revit Skills Through a Complete Residential Project
⏱️ Length: 8.4 total hours
⭐ 4.81/5 rating
👥 1,919 students
🔄 September 2025 update
Add-On Information:
Note➛ Make sure your 𝐔𝐝𝐞𝐦𝐲 cart has only this course you're going to enroll it now, Remove all other courses from the 𝐔𝐝𝐞𝐦𝐲 cart before Enrolling!
-
Course Overview:
- Embark on a transformative, project-centric journey to crystallize existing Revit knowledge into tangible design execution. This workshop offers an immersive experience centered on the holistic creation of a complete single-storey residential structure, from initial concept to final professional documentation.
- Bridge theoretical understanding and practical application. You’ll be meticulously guided through every phase of a typical architectural project within Autodesk Revit, offering an unparalleled opportunity to consolidate skills by constructing a portfolio-ready project.
- Simulate a real-world design scenario, equipping you with the confidence and methodological approach required to tackle similar residential ventures independently. With a stellar 4.81/5 rating from nearly 2,000 students, the course’s practical value and effectiveness are widely recognized.
- Discover an intensive, focused learning path spanning 8.4 total hours, structured to maximize skill acquisition and project completion efficiency. The September 2025 update ensures you learn with the most current features and best practices in Revit.
- Beyond individual commands, grasp the synergistic workflow of Building Information Modeling (BIM), understanding how each element contributes to a cohesive, data-rich model. This workshop is crafted to cultivate comprehensive understanding of residential project delivery.
-
Requirements / Prerequisites:
- Fundamental Grasp of Revit Basics: Assumes a foundational understanding of the Revit interface and navigation; this workshop builds upon existing software familiarity.
- Basic Architectural Design Acumen: Elementary comprehension of architectural conventions, spatial relationships, and building components will significantly enhance learning outcomes.
- Access to Autodesk Revit Software: A working installation of Autodesk Revit (preferably current or compatible version) is essential for hands-on participation.
- Capable Computing System: Your computer should meet minimum system requirements for running Revit efficiently, ensuring a smooth, frustration-free learning process.
- Commitment to Hands-On Application: Success hinges on your willingness to actively follow along, apply techniques, and engage in the step-by-step project development.
- Digital Literacy: General comfort with computer operation, file management, and software navigation is expected.
-
Skills Covered / Tools Used:
- Integrated Project Workflow Management: Learn to orchestrate an entire residential project within Revit, from initial setup to final output, understanding project browser organization and data management.
- Parametric Component Utilization & Customization: Gain proficiency in leveraging Revit’s intelligent families (e.g., walls, doors, windows, furniture) and adjusting their parametric properties to meet specific design requirements.
- Spatial Definition and Enclosure Modeling: Master the creation of building envelopes, including complex wall structures, multi-layered floors, and intricate roof geometries, focusing on architectural accuracy.
- Architectural Visualization and Presentation Techniques: Develop skills in generating compelling 2D and 3D representations of your design, including rendering basics, camera setup, and view composition for impactful presentations.
- BIM Documentation Standards & Protocols: Apply industry best practices for creating professional-grade construction documents, including sheet layout, title block management, and coordinating annotations and dimensions.
- Efficiency-Driven Revit Navigation & Customization: Discover advanced tips for optimizing your workflow, utilizing keyboard shortcuts, creating custom templates, and streamlining repetitive tasks to boost productivity.
- Data-Rich Model Development: Understand how to infuse your architectural model with meaningful information beyond geometry, setting the stage for quantity take-offs and scheduling applications.
- Design Intent & Iteration Management: Learn to model with design flexibility, making it easier to implement changes and explore alternative solutions throughout the project lifecycle.
- Coordination and Constructability Fundamentals: Implicitly learn how thoughtful modeling contributes to a more coordinated design, reducing potential conflicts during construction.
-
Benefits / Outcomes:
- Portfolio-Ready Residential Project: Conclude with a fully modeled and documented single-storey house project, an invaluable asset to showcase Revit proficiency to potential employers or clients.
- Enhanced Employability & Career Advancement: Significantly boost your resume and marketability for roles requiring practical Revit experience in architecture, interior design, or construction.
- Mastery of End-to-End Revit Workflow: Gain comprehensive confidence in initiating, developing, documenting, and presenting a complete architectural project independently.
- Accelerated Practical Application: Transform theoretical knowledge into demonstrable skills through a structured, hands-on approach that speeds up your learning curve.
- Professional Documentation Prowess: Develop the ability to produce clear, accurate, and industry-standard architectural drawings and sheets for real-world projects.
- Efficient & Productive Revit Usage: Internalize best practices, shortcuts, and organizational strategies for faster, more streamlined future Revit projects.
- Foundation for Complex Projects: Establish a robust methodological framework adaptable to more intricate and larger-scale architectural undertakings.
- Improved Design Communication: Learn to effectively articulate your design vision through well-organized views, dimensions, and annotations for better stakeholder understanding.
-
PROS:
- Intensely Practical and Project-Based: Learn by doing, immediately applying concepts to build a complete project.
- Clear, Step-by-Step Guidance: Breaks down complex processes into manageable, easy-to-follow segments.
- Directly Enhances Portfolio: Offers a tangible, professional project to showcase your skills.
- Highly Rated and Popular: High student satisfaction and enrollment numbers attest to its quality.
- Focused and Efficient Learning: Delivers maximum impact within a concise duration.
- Current and Relevant Content: Regularly updated for latest Revit versions and industry practices.
- Develops Comprehensive Workflow: Teaches complete project management and documentation processes.
-
CONS:
- Requires Prior Revit Familiarity: Not suitable for absolute beginners with no prior exposure to the software.
- Limited to Single-Storey Residential Scope: While thorough for its focus, it doesn’t cover multi-storey buildings or advanced structural/MEP integration.
Learning Tracks: English,Design,Architectural Design
Found It Free? Share It Fast!