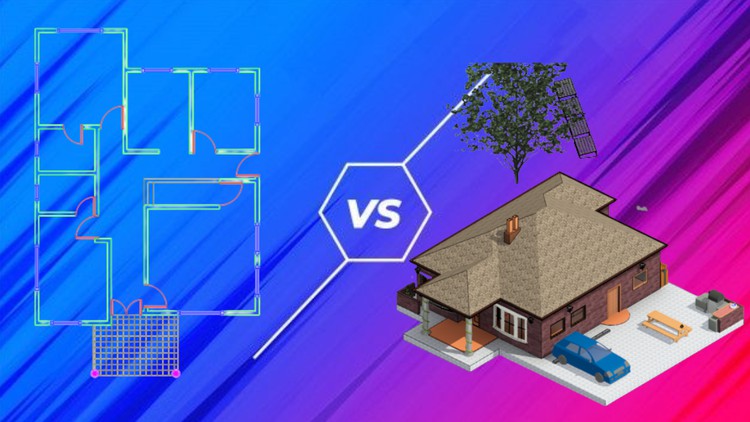
A Beginner’s Course on understanding and how to use Revit
What you will learn
A Quick 1-Hr Tutorial of Revit’s Capabilities
Familiarize yourself with some of Revit’s Basic tools
Further Enhance your Drafting Skills
Understand how to convert 2D drawings into a 3D Model or Design
Learn how to add extra “finesse” or cosmetics into your 2D-to-3D converted model
Description
A Beginner’s Course on understanding and how to use Revit
Contains a One-Hour Course along with a Full Crash Course of Revit
The Course will guide you on how to use Autodesk’s Revit from scratch even without any prior knowledge of any similar Software.
To begin, the student will learn on how to set-up the units from AutoCad first to match with Revit as well as its Scale.
Same goes to Revit with the configuration of its Units and Scale. (i.e., if the 2D layout in autocad is Metric, Revit should be in Metric as well to avoid any inconsistency which is a good practice to learn at the start if you plan to work as a Modeler/Designer and take part in large projects).
From there, much like any CAD software we will start with a Grid system that will help align the elements or objects on a sequenced columns and rows.
Next would be defining the Levels, as this helps us view information that floor plans cannot convey.
We would also be tackling the Detail Level and Visual Style of our model that will show more clarity for our whether it is in 2D or in 3D.
Lastly, to fit in the 1-Hour Crash Course, the Discipline of Architectural and Structural will be in one Model only instead of being separated as it would be done in real-life.
Again, no prior knowledge of any CAD software are needed.
Content