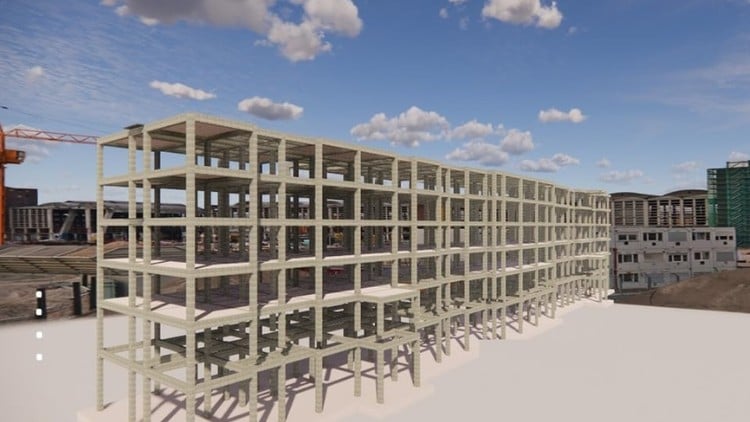
Tutorials on Revit for Structure: Concrete and Steel Structure, Structural Analysis, Family Creation, and Documentation
⏱️ Length: 3.3 total hours
⭐ 4.30/5 rating
👥 6,401 students
🔄 August 2024 update
Add-On Information:
Note➛ Make sure your 𝐔𝐝𝐞𝐦𝐲 cart has only this course you're going to enroll it now, Remove all other courses from the 𝐔𝐝𝐞𝐦𝐲 cart before Enrolling!
- Course Overview
- This “Exploring Autodesk Revit for Structure: BIM Tutorials” course offers an intensive, practical immersion into leveraging Revit for modern structural engineering workflows. It provides a focused, hands-on approach to designing and documenting both concrete and steel structures within a Building Information Modeling (BIM) environment, equipping participants with skills immediately applicable to real-world projects.
- The curriculum emphasizes transforming structural design concepts into intelligent, data-rich Revit models, covering essential aspects from initial setup to generating comprehensive project documentation. It is tailored for professionals seeking to enhance BIM proficiency, streamline design processes, and improve interdisciplinary collaboration.
- Requirements / Prerequisites
- A foundational understanding of structural engineering principles, including knowledge of load paths, material behaviors, and basic structural element functions, is highly recommended to maximize learning.
- Access to Autodesk Revit software, ideally a current version or one compatible with the August 2024 update, is essential for engaging with the practical, tutorial-based exercises. No prior Revit experience is strictly necessary, but comfort with design software is beneficial.
- Skills Covered / Tools Used
- Intelligent Concrete Modeling & Pre-Reinforcement: Learn precise techniques for modeling diverse reinforced concrete elements (e.g., beam-column joints, shear walls, foundations), laying groundwork for rebar placement and analysis.
- Comprehensive Steel Frame Detailing & Connection Application: Master constructing complete steel frameworks, including primary/secondary members and bracing, using Revit’s intelligent connection tools for constructability and analytical accuracy.
- Analytical Model Generation & Export: Develop expertise in refining accurate analytical models from physical Revit designs, ensuring proper connectivity, boundary conditions, and integrity for seamless export to external FEA software.
- Custom Parametric Structural Family Development: Acquire the ability to create bespoke, intelligent structural families (e.g., specialized trusses, unique connections) to expand Revit’s native library and meet specific project demands with parametric flexibility.
- Efficient Structural Documentation & Sheet Composition: Cultivate skills in generating professional construction document sets, including customized sheet layouts, detailed schedules, consistent annotation, and comprehensive drawing packages.
- BIM Interoperability & Multidisciplinary Coordination: Understand linking structural models with architectural/MEP models, facilitating effective coordination reviews, clash detection, and collaborative problem-solving within a unified BIM environment.
- Benefits / Outcomes
- Accelerated Project Workflows: Graduates will significantly reduce design and documentation cycles by leveraging Revit’s automation, enhancing project efficiency.
- Enhanced Career Competitiveness: Mastering industry-standard structural BIM software positions individuals for greater career opportunities and advancement within the AEC sector.
- Improved Design Precision: Develop ability to create highly accurate, data-rich BIM models, minimizing errors and rework from design through construction.
- Effective Collaborative Design: Gain proficiency in using shared BIM models for seamless communication and coordination with other disciplines, fostering integrated project delivery.
- Practical Portfolio Development: Hands-on tutorials enable students to build a tangible portfolio of structural Revit projects, demonstrating practical skills to potential employers.
- PROS
- Concise & Practical: At 3.3 hours, offers focused, actionable tutorials for rapid skill acquisition in core structural Revit functionalities.
- High Student Satisfaction: A 4.30/5 rating from over 6,400 students attests to the course’s quality and effective instructional approach.
- Up-to-Date Content: August 2024 update ensures relevance, incorporating latest features and best practices in structural Revit.
- Comprehensive Core Topics: Covers essential areas like concrete, steel, analysis preparation, family creation, and documentation, providing a solid foundation.
- CONS
- Limited Advanced Depth: Due to its brevity, the course may not delve into highly specialized structural challenges, advanced scripting, or very niche detailing required by seasoned professionals.
Learning Tracks: English,Design,Design Tools
Found It Free? Share It Fast!