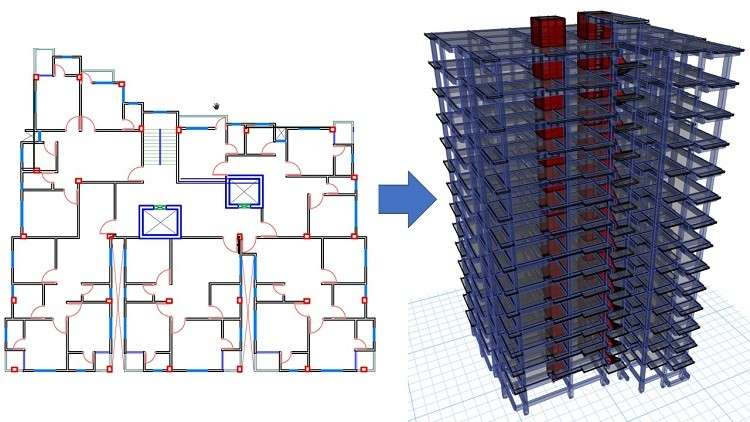
Master Etabs v22 2024 with our Professional 15 Story Building Design Course for Advanced Structural Engineers
What you will learn
Understanding floor plan, Beam-Column Layout
How to Install And Configure Etabs (If needed)
Introduction to csi Etabs
Understanding about Materials Property as per Design Code
Define Materials Property as per Design Code
Details Understanding about Section Property as per Design Code
Define Section Property as per Design Code
Slab Thickness Calculation using Excel as per Design Code
Define Slab & Wall section as per Design Code
Define Mass Source as per Design Code
Define Load Pattern
Modify Load Case
Define Load Combination as per Design Code
Define & Modify Lateral Loads as per Design Code
Calculate Earthquake Load using Excel & find out Data for Etabs
Calculate Wind Load using Excel & find out Data for Etabs
Modeling of Structures as per Plan
Assign Loads ( FF, PW, LL, WL Etc.)
Static Analysis of Structures
Dynamic Analysis of Structures
Checking Model for Base Shear Check(Seismic Value)
Checking Model for sway limitation
Checking Model for P-Delta Check of a Building
Checking Model for Soft story
Checking Model for Torsional Irregularity
Checking Model for Story Drifts and Drift Ratio
Slab Design (WSD & USD) with Excel & Etabs
Beam Design with Excel & Etabs
Column Design with Excel & Etabs
Staircase Design with Excel & Etabs
Shear Wall Design with Excel & Etabs
Main Rebar Calculation with Excel from Etabs Results
Development length & Lapping Length Cal.
Beam Shear Rebar Calculation with Excel from Etabs Results
Beam Torsional Rebar Calculation with Excel from Etabs Results
Shear Wall Horizontal Rebar Calculation (ACI)
Shear Wall Vertical Rebar Calculation (ACI)
Why take this course?
Unlock the full potential of Etabs v22 2024 with our comprehensive Professional 15 story Building Design Course. Designed specifically for advanced structural engineers, this course will improve your skills and knowledge in professional building design, preparing you to handle complex projects confidently. With a focus on the latest features of Etabs v22 2024, you’ll learn how to create detailed, accurate models for 15-story structures, optimizing your workflow and advancing your career.
“As a lecturer and department head at a BSc Engineering institute, I’ve structured this course meticulously to ensure a clear learning path. While focusing on ETABS, it also covers essential structural design concepts using ACI 318-19 and ASCE 7-22 standards. You’ll gain practical knowledge and skills widely used in the industry. With my five years of teaching and design experience, I’m dedicated to helping you succeed in structural engineering.”
After completing this course, you will achieve the following outcomes:
– Design and analyze structures with precision.
– Make critical decisions to ensure the construction of safe structures.
– Proficiently determine reinforcement details and specifications.
– Plus many more essential skills for professional structural engineering.
Here’s a refined version of what you will get with this course:
With this course, you will receive:
A.1. Earthquake Analysis Excel Sheet compliant with ASCE 7-05
A.2. Wind Load Analysis Excel Sheet compliant with ASCE 7-05
A.3. Vertical Earthquake Effect Calculation Excel Sheet compliant with ASCE 7-05
B1. P-Delta Check as per ASCE 7-05
B2. Base-Shear Check (Seismic Value) as per ASCE 7-05
B3. Drifts and Sway Limitation Check as per ASCE 7-05
B4. Soft Story Check as per ASCE 7-05
B5. Torsional Irregularity Check as per ASCE 7-05
C1. Advanced Excel Sheet for Two-Way Slab Design in WSD/ASD Method
C2. Advanced Excel Sheet for Two-Way Slab Design in USD/LRFD Method
D1-D6. Staircase Design Excel Sheets – Cases 1 to 6 (6 Sheets)
E1. Beam Reinforcement Detailing & Rebar Calculation Excel Sheet
E2. Column Reinforcement Detailing & Rebar Calculation Excel Sheet
E3. Shear Wall Reinforcement Detailing & Rebar Calculation Excel Sheet
E4. Development Length and Lapping Length Calculation Excel Sheet
FXL6. Basement Wall Load Calculation Excel Sheet
FXL7. Soil Site Class for Earthquake Analysis”
This list details the specific tools and resources included in the course, aligned with ASCE standards and designed to enhance your structural engineering capabilities.