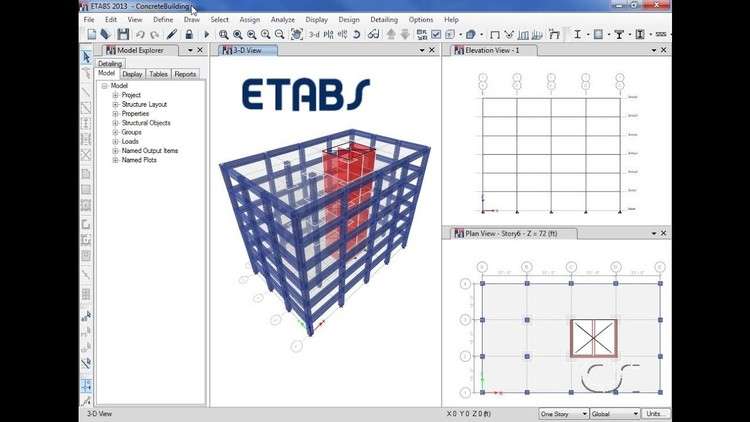
Learn all the tools required to structurally design a RCC building in Etabs.
What you will learn
Learn how to modal a basic building in Etabs from scratch.
Learn how to define and apply wall loads, slab Loads etc.
Learn how to check the model before analysis.
Learn how to run analysis.
Learn how to check moments, shears and axial forces in beams and column.
Learn how to design a basic building in Etabs from scratch.
Why take this course?
Unlock the Secrets of RCC Building Design with Etabs!
—
Welcome to the World of Structural Analysis and Design!
This introductory course, “ETABS: Essential Course,” is your gateway into mastering structural analysis for civil engineering projects. Designed for both novices and seasoned professionals in the field, this course will guide you through the essentials of designing an RCC building using ETABS software.
No prior experience with ETABS? No problem! This course starts from scratch, taking you through the foundational aspects of the software: from setting up properties to applying loads, and everything in between.
🎓 **Who Should Take This Course:**
– Civil Engineering Students
– Structural Engineering Professionals
– Any individual interested in learning about structural analysis and design using ETABS for RCC buildings.
—
**Why Learn ETABS?**
ETABS stands out as a powerful tool in the field of structural engineering. Its intuitive interface and comprehensive analysis capabilities make it an industry favorite. The software’s graphical representation of results is a significant advantage, offering clearer insights into the building’s performance compared to other popular software like Staad Pro or SAP2000.
By completing this course, you will be well-equipped to design structures faster and more efficiently, ensuring your designs meet the necessary codes and standards.
—
**What You Will Learn:**
🚀 Course Curriculum:
– **Basic Input Data Entry:** Learn about the codes and units used in ETABS for setting up a project.
– **Material Definition:** Understand how to define new materials, including concrete and rebars.
– **Frame Sections:** Know how to define frame sections for beams, columns, and slabs.
– **Snap Options Check:** Familiarize with the snap options to ensure precise modeling.
– **Structure Modeling:** Utilize various draw tools and the grid method to model your structure accurately.
– **Load Application:** Define wall loads and slab loads according to the project’s requirements.
– **Load Combinations:** Assign appropriate load combinations as per the design codes.
– **Model Check:** Ensure your model is correctly set up before proceeding.
– **Analysis Running:** Learn how to execute an analysis within ETABS.
– **Design Implementation:** Obtain steel values and design your structure, ensuring it adheres to safety and efficiency standards.
—
Join me in this journey as we delve into the world of structural engineering with ETABS. This free course is just a taste of what’s to come in the main course, “ETABS: Master Structural Analysis & Design of RCC Buildings.” Get ready to transform your approach to designing RCC buildings and elevate your skills to the next level! 🛠️🏗️
—
**Dive into ETABS with Confidence!**
This course is structured to provide you with a comprehensive understanding of all the essential tools required for structurally designing an RCC building. With clear, step-by-step instructions and real-world examples, you’ll be designing like a pro in no time. Let’s embark on this educational journey together and master ETABS! 🚀👩💻👨💼
—
**Enroll Now and Start Your Journey to Mastering ETABS for RCC Building Design!**