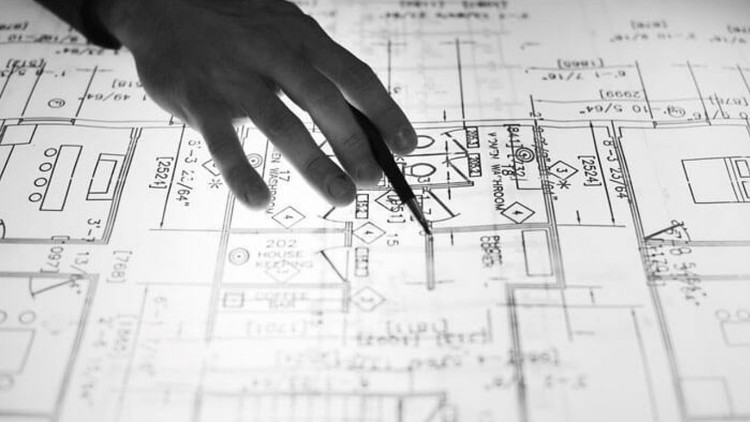
Learn how to draw the structural sheets of civil engineer project ( Shop Drawing ) + Manual Calculation for beginner
What you will learn
Basics Civil Engineer Knowledge
How to determine the section of each structural member in a civil engineering project
Some AutoCAD basics Commands
Structural Shop Drawing of a Civil Engineering Project in AutoCAD
Description
Part 1: Introduction for beginner civil engineers in manual calculation of structural elements
Manual calculation of :
1- Slab thickness ( How we can determine manually the thickness of all types of slabs: waffles slabs type 1 and type 2, Ribbed slabs, Solid Slabs , and Flat Slabs + Show the properties advantages and disadvantages of these slabs)
2- Beams thickness interior and exterior beams in all types of slabs and how we can choose the optimized design of Slab- beams system
Part 2: Learn the basics commands in AutoCAD to be ready to the shop drawing practice ( How to draw lines, How to draw polyline, Copy, Move, How to draw X-line, How to draw circle, How to draw Hatch in AutoCAD, How to do match properties in AutoCAD, How to print a sheet in AutoCAD.
Part 3: Students will learn how begin the shop drawing of a civil engineering project in the following steps:
1- How to draw the structural Axes
2- How to distribute the columns
3- How the draw the Column’s details and Column’s elevation.
4- How to draw the reinforcement of the columns + table.
5- How to draw the slabs layout and reinforcement.
6- How to draw the beams layout and reinforcement.
7- How to draw the details of beams and sections.
8- How to draw the draw the foundations layout.
9- How to draw the sections of the foundations.
10- How to draw the reinforcement of the foundations.
Content