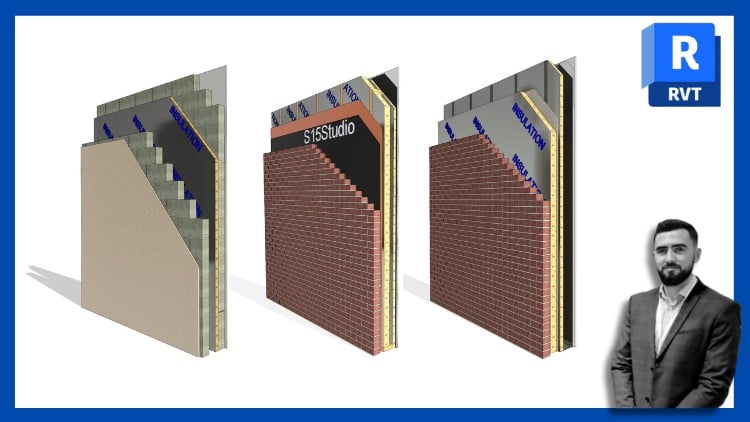
The easy way!
What you will learn
Just starting out, total beginner
Have used Revit in the past, need a refresh
Learn the creation of different Wall Types
Want to improve your drawing skills, find out tips & tricks from an industry professional
Add-On Information:
Note➛ Make sure your 𝐔𝐝𝐞𝐦𝐲 cart has only this course you're going to enroll it now, Remove all other courses from the 𝐔𝐝𝐞𝐦𝐲 cart before Enrolling!
- Unlock the secrets to building complex and nuanced wall assemblies within Autodesk Revit, moving beyond basic construction.
- Master the creation of foundational wall types, from simple structural elements to intricate partition systems.
- Explore the integration of different building materials and their visual representation in your Revit models.
- Discover techniques for defining and manipulating wall thicknesses and layers to accurately reflect real-world construction.
- Learn to embed insulation, vapor barriers, and finishes directly into your Revit wall types for comprehensive documentation.
- Understand how to set up and manage stacked walls for multi-story construction or complex façade designs.
- Gain proficiency in creating curtain wall systems, including the placement of mullions, panels, and grids.
- Implement adaptive components to generate parametric and highly customizable wall solutions.
- Discover strategies for tagging and annotating your custom wall types for clarity in your project documentation.
- Learn to leverage shared parameters to ensure consistency and control over your wall type data.
- Explore the process of importing and utilizing manufacturer-specific wall data to enhance model accuracy.
- Understand the importance of instance vs. type parameters in controlling wall behavior and properties.
- Develop workflows for creating specialty walls such as fire-rated walls, acoustic walls, or exterior cladding systems.
- PROS:
- Gain the confidence to tackle any wall creation challenge in Revit, enhancing project efficiency.
- Develop a deeper understanding of building systems through the detailed modeling of wall components.
- CONS:
- Requires a foundational understanding of basic Revit navigation and interface elements.
English
language