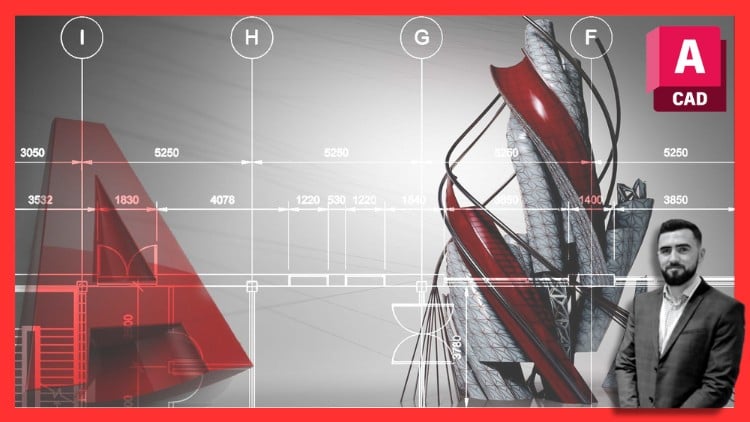
Includes quizzes, practical’s, practice exercises, solutions, CAD main project, final exam. All years of AutoCAD covered
⏱️ Length: 18.8 total hours
⭐ 4.57/5 rating
👥 17,961 students
🔄 January 2025 update
Add-On Information:
Note➛ Make sure your 𝐔𝐝𝐞𝐦𝐲 cart has only this course you're going to enroll it now, Remove all other courses from the 𝐔𝐝𝐞𝐦𝐲 cart before Enrolling!
-
Course Overview
- Embark on a transformative journey from fundamental AutoCAD concepts to mastering sophisticated design methodologies, suitable for aspiring drafters and seasoned professionals alike. This program is meticulously crafted to bridge the gap between theoretical understanding and practical application across all AutoCAD versions.
- Immerse yourself in a dynamic learning environment that prioritizes hands-on engagement, guiding you through a curated curriculum designed to simulate real-world design challenges and industry-specific workflows.
- Benefit from an always-evolving course content, regularly updated to reflect the latest software enhancements and industry best practices, ensuring your skills remain cutting-edge and highly relevant in the competitive design landscape.
- Gain a holistic understanding of the AutoCAD ecosystem, focusing on efficient design strategies, effective project organization, and precise technical documentation, irrespective of your prior CAD exposure.
- Uncover the potential of AutoCAD as more than just a drawing tool, but as an integrated design solution for precision, collaboration, and professional output, continuously supported by expert insights and student-driven content requests.
-
Requirements / Prerequisites
- A basic understanding of computer operations and file management within a Windows operating system environment.
- Access to a Windows-compatible computer with AutoCAD software installed (trial version sufficient to start). This course is specifically tailored for the Windows platform.
- A commitment to learn and apply new technical skills, with a willingness to engage actively in practice and project work.
- No prior experience with AutoCAD or any other CAD software is necessary, as the course begins with foundational principles and progresses systematically.
- A stable internet connection for accessing course materials, solutions, and potential instructor feedback.
-
Skills Covered / Tools Used
- Precision Drafting Mastery: Develop expert-level proficiency in utilizing advanced coordinate systems, object snaps, polar tracking, and dynamic input for creating geometrically accurate and finely detailed technical drawings.
- Optimized Modification & Editing: Gain a comprehensive command over a vast array of modification tools, including advanced array techniques, efficient trimming and extending, sophisticated filleting and chamfering, and object manipulation for rapid design iteration.
- Structured Drawing Management: Implement robust strategies for organizing complex drawing data through intelligent layer management, systematic block definitions (including nesting and attributes), and leveraging external references (Xrefs) for collaborative project environments and file size optimization.
- Advanced Annotation & Documentation: Master the creation and application of custom text styles, multi-leader objects, and complex dimensioning techniques to ensure clear, consistent, and professional communication of design intent across all project deliverables.
- Layout & Plotting Expertise: Achieve a high level of competence in setting up paper space layouts, configuring multiple viewports, applying plot styles, and mastering page setups to produce impeccably organized and print-ready construction documents and presentation sheets.
- Dynamic Content Creation: Harness the capabilities of dynamic blocks to create intelligent, reusable components that adapt to various design scenarios, significantly enhancing drawing efficiency and reducing repetitive tasks.
- Data Extraction & Inquiry: Utilize powerful inquiry commands and data extraction tools to analyze drawing properties, measure distances and areas with precision, and extract valuable information from your designs for reports or external applications.
- Workflow Customization & Efficiency: Learn to personalize the AutoCAD interface, create custom keyboard shortcuts, and develop streamlined workflows that dramatically improve your drafting speed and overall productivity.
- Project Setup & Template Creation: Understand the principles behind setting up new projects, creating standardized drawing templates (.dwt) with pre-configured settings to maintain consistency and efficiency across all your future work.
-
Benefits / Outcomes
- Industry-Ready Competency: Emerge with a robust portfolio of skills that are directly applicable and highly sought after in architecture, engineering, construction, and manufacturing industries, boosting your professional marketability.
- Independent Project Execution: Cultivate the confidence and practical ability to independently manage and execute CAD projects from initial concept to final documentation, embodying a true ‘start-to-finish’ capability.
- Enhanced Problem-Solving: Develop a designer’s mindset, enabling you to approach complex drafting and design challenges with creative solutions and technical precision.
- Streamlined Workflows: Master efficient drafting techniques and organizational strategies that will significantly reduce design time and elevate the accuracy of your technical drawings.
- Professional Documentation: Consistently produce high-quality, industry-standard drawings and documentation, ensuring your designs are understood and executed flawlessly.
- Foundation for Advanced Specialization: Establish a strong fundamental and advanced knowledge base, preparing you for further specialization in discipline-specific CAD applications or Building Information Modeling (BIM).
- Career Advancement & Opportunities: Position yourself for new career opportunities, promotions, or freelance work by demonstrating a comprehensive mastery of AutoCAD.
- Expert-Level Certification Preparation: Gain extensive practice and knowledge directly preparing you for recognized AutoCAD certification exams, including the Autodesk Certified User (ACU) exam.
-
PROS
- Extensive Hands-on Practice: Supported by a wealth of practical exercises, quizzes, and a comprehensive main project, ensuring active learning and skill reinforcement.
- Highly-Rated & Student-Approved: Endorsed by nearly 18,000 students with a strong satisfaction rating, reflecting the quality and effectiveness of the instruction.
- Future-Proof Content: Regularly updated curriculum (e.g., January 2025 update) ensures you’re learning the most current software features and industry standards.
- Dedicated Instructor Support: Unique opportunity to request video explainers for specific issues, offering personalized assistance beyond standard Q&A.
- Flexible Learning Path: Downloadable content allows for convenient offline viewing and self-paced progress tailored to your schedule.
- Comprehensive Exam Preparation: Includes practice exams and a final ACU exam, providing thorough readiness for professional certification.
-
CONS
- Platform Specificity: The course content is optimized exclusively for Windows users, making it unsuitable for those working on Apple Mac systems.
Learning Tracks: English,Design,Design Tools
Found It Free? Share It Fast!