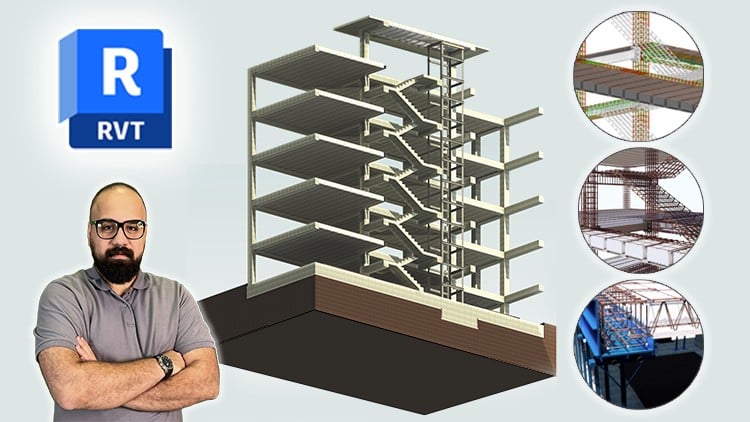
Learn step-by-step foundation, beams, columns, reinforcement, formwork & quantity takeoffs in Revit
What you will learn
How to model a reinforced concrete structure in Revit (LOD 400) from excavation to final detailing
Step-by-step workflow for foundation modeling, reinforcement detailing, and rebar placement
Creating formwork, scaffolding, and shoring systems with full construction sequencing (Phasing)
Advanced BIM modeling for structural engineering including slabs, beams, columns, stairs, and elevator shafts
Generating quantity takeoffs, bar bending schedules, and construction drawings directly from the BIM modelodel
Developing custom parametric Revit families (spacers, stirrups, formwork components, supports, etc.)
Techniques for graphic project management in Revit for high-quality presentations and documentation
How to simulate real construction processes in Revit with accurate formwork, reinforcement, and phasing
Add-On Information:
Note➛ Make sure your 𝐔𝐝𝐞𝐦𝐲 cart has only this course you're going to enroll it now, Remove all other courses from the 𝐔𝐝𝐞𝐦𝐲 cart before Enrolling!
- Master the intricacies of Level of Development (LOD) 400 for concrete structures, transforming conceptual designs into constructible models.
- Gain a profound understanding of concrete constructability through advanced Revit modeling, integrating structural integrity with site execution.
- Develop a robust BIM workflow that emphasizes pre-construction analysis, minimizing clashes and identifying potential site challenges early on.
- Explore advanced techniques for modeling complex concrete elements, including intricate foundations, cantilevered slabs, and post-tensioned systems.
- Learn to create detailed and accurate representations of reinforcement detailing that adhere to industry standards and project specifications.
- Implement sophisticated formwork design and simulation, enabling precise visualization of construction sequences and material requirements.
- Leverage Revit’s phasing capabilities to meticulously plan and document the progressive construction of concrete elements.
- Achieve unparalleled accuracy in structural quantity surveying by extracting comprehensive data directly from your detailed BIM model.
- Enhance model efficiency and customization by learning to build intelligent, parametric concrete components.
- Translate complex structural data into clear, actionable construction documentation, including shop drawings and assembly details.
- Integrate BIM with project management by utilizing Revit for visual progress tracking and communication.
- Focus on the practical application of BIM for quality control throughout the concrete construction lifecycle.
- Understand the role of BIM in facilitating communication and collaboration between structural engineers, contractors, and fabricators.
- PROS:
- Equips learners with the skills to produce highly detailed and actionable LOD 400 concrete models for real-world construction.
- Enhances proficiency in Revit’s advanced structural modeling tools, fostering a deeper understanding of concrete construction processes.
- Empowers users to generate accurate BIM-driven quantities and schedules, directly impacting project costing and procurement.
- CONS:
- Requires a foundational understanding of Revit basics and structural engineering principles for optimal learning.
English
language