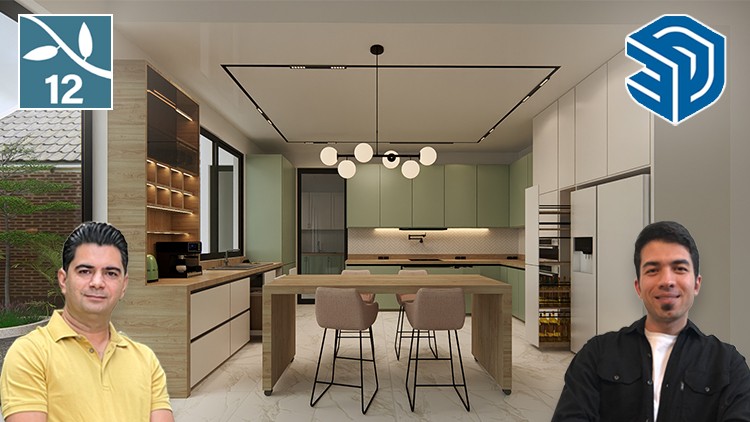
Create Practical Kitchens, Layout Principles, 3D Models and Realistic Rendering for Architects & Interior Designers
What you will learn
Master the fundamentals of SketchUp kitchen design and professional modeling techniques.
Learn cabinet placement principles and the optimal positioning of key kitchen elements like refrigerators, stoves, and sinks.
Work with materials, textures, and colors to create aesthetically pleasing and practical kitchen designs.
Apply advanced lighting techniques to enhance the atmosphere and usability of your kitchen.
Dive into kitchen rendering in Lumion to produce realistic visualizations of your models.
Understand ergonomic kitchen layouts and design dimensions for functionality and comfort.
Explore interior design Styles to create customized kitchens for diverse preferences.
Practical tips for cabinet makers, interior designers, and students working on academic projects.
Add-On Information:
Note➛ Make sure your 𝐔𝐝𝐞𝐦𝐲 cart has only this course you're going to enroll it now, Remove all other courses from the 𝐔𝐝𝐞𝐦𝐲 cart before Enrolling!
-
Course Overview
- Navigate the complete lifecycle of professional kitchen design projects, from initial client brief interpretation to final stunning presentations.
- Develop a robust methodology for transforming conceptual kitchen ideas into buildable, visually appealing, and highly functional realities.
- Tailored specifically for design professionals, including architects and interior designers, seeking to specialize or significantly enhance their expertise in high-demand kitchen spaces.
- Bridge the critical gap between aesthetic vision and practical construction detailing for custom cabinetry, integrated appliances, and spatial efficiency.
- Understand the deeper psychology of kitchen use and how thoughtful design profoundly influences daily living, social interaction, and overall home value.
-
Requirements / Prerequisites
- A keen interest in interior design, spatial planning, or architectural visualization and a desire to create impactful spaces.
- Basic computer literacy and comfort navigating common software interfaces are beneficial.
- No prior advanced 3D modeling or photorealistic rendering experience is strictly required, making this course accessible to motivated learners with a design inclination.
- Access to a computer capable of running SketchUp and Lumion software for practical application (software licenses are not included).
- A willingness to engage with detailed design principles and practical application exercises.
-
Skills Covered / Tools Used
- Mastery of Digital Prototyping: Efficiently create, modify, and iterate on complex kitchen layouts and configurations using industry-standard 3D software.
- Cabinetry Detailing & Specification: Learn to design bespoke cabinet units, understand various construction types, and integrate hardware for both aesthetics and durability.
- Strategic Material Specification: Develop an expert eye for selecting resilient, aesthetically pleasing, and project-appropriate materials for countertops, backsplashes, and finishes.
- Advanced Visualization Techniques: Produce compelling, lifelike images and immersive walkthroughs that effectively communicate intricate design intent to clients and stakeholders.
- Workflow Optimization: Streamline your entire design process from initial conceptualization to final output, enhancing productivity and project turnaround times significantly.
- Industry Software Proficiency: Gain hands-on, practical experience with SketchUp for meticulous 3D modeling and Lumion for captivating photorealistic rendering.
-
Benefits / Outcomes
- Enhanced Portfolio & Client Appeal: Curate a portfolio of high-quality, professional kitchen designs that attract discerning clients and secure competitive projects.
- Confident Project Management: Acquire the technical and artistic confidence to skillfully lead kitchen design projects from initial concept through to successful completion.
- Specialized Market Niche: Develop a highly specialized skill set in comprehensive kitchen design, opening doors to a lucrative and continually in-demand market segment.
- Effective Client Communication: Master the use of powerful visualization tools to clearly articulate complex design ideas, manage client expectations, and secure prompt approvals.
- Problem-Solving in Design: Cultivate critical thinking and practical problem-solving skills to expertly navigate common kitchen design challenges related to space constraints, ergonomics, and budget limitations.
-
PROS
- Directly applicable, high-demand skills that can be immediately integrated into professional practice.
- Creates a significant competitive advantage in the specialized fields of interior design and architectural visualization.
- Provides a comprehensive understanding of an entire design segment, encompassing both creative vision and technical execution.
- Ideal for quickly building a specialized, professional portfolio ready for client presentations.
- Fosters both creativity and innovation while grounding designs firmly in practical construction and superior user experience.
-
CONS
- Requires a dedicated commitment to consistent practice and self-study to truly master the advanced software functionalities and intricate design principles presented.
English
language