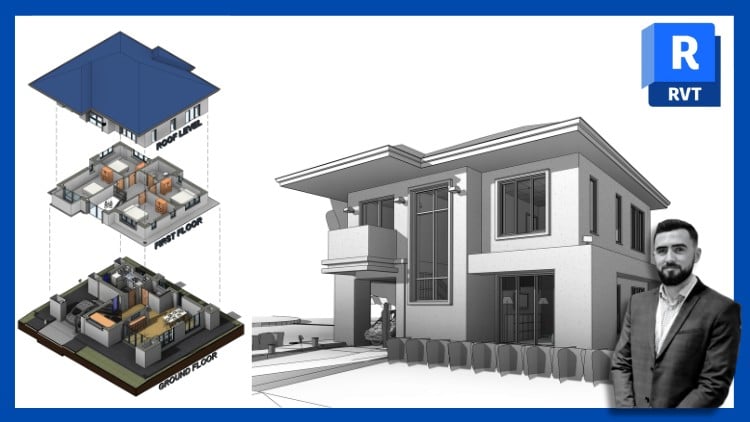
Includes 11 projects, 3 quizzes & a Final Exam. For all versions of Revit
⏱️ Length: 22.0 total hours
⭐ 4.59/5 rating
👥 15,004 students
🔄 August 2025 update
Add-On Information:
Note➛ Make sure your 𝐔𝐝𝐞𝐦𝐲 cart has only this course you're going to enroll it now, Remove all other courses from the 𝐔𝐝𝐞𝐦𝐲 cart before Enrolling!
- Course Overview
- Master Autodesk Revit, the industry-leading BIM software, from beginner fundamentals to advanced professional techniques.
- Explore comprehensive architectural, structural, and MEP modeling workflows, gaining a holistic project understanding.
- Apply theoretical knowledge through a project-centric approach, building practical skills essential for modern design and construction.
- Transition from traditional CAD to an integrated, data-rich BIM environment for superior building design and documentation.
- Learn how Revit enhances multidisciplinary collaboration, sustainable design analysis, and precise quantity take-offs.
- Designed for all skill levels, the progressive curriculum ensures mastery of Revit’s extensive capabilities and boosts confidence.
- Elevate your design and documentation prowess, empowering you to innovate and execute complex building projects efficiently.
- Requirements / Prerequisites
- A computer system capable of running Autodesk Revit (refer to official specifications).
- Access to a licensed or trial version of Autodesk Revit software.
- Basic computer operational skills, including file management.
- No prior Revit or BIM software experience is necessary; suitable for beginners.
- A genuine interest in architecture, engineering, or construction.
- Commitment to hands-on practice with provided project files.
- Stable internet connection, with offline learning options available.
- Skills Covered / Tools Used
- Conceptual Design & Site Modeling: Utilize Revit for early-stage design, massing studies, and comprehensive site development.
- Parametric Family Creation: Develop and modify smart, adaptable components (families) for enhanced model flexibility.
- Advanced Building Envelopes: Design intricate wall assemblies, complex roofs, and various floor systems with precision.
- Integrated Structural Elements: Incorporate and coordinate structural components like columns, beams, and foundations.
- Basic MEP System Integration: Route fundamental mechanical, electrical, and plumbing elements within the model.
- Accurate Quantity Schedules: Generate detailed material take-offs and cost estimations directly from your BIM model.
- Rendering & Photorealistic Visualizations: Produce stunning visuals, including high-fidelity renderings and virtual walkthroughs.
- Interference Checking & Coordination: Detect and resolve clashes between building systems to optimize project coordination.
- Collaborative Workflows (Worksharing): Practice team-based project management using Revit’s worksharing features.
- Comprehensive Construction Documentation: Create professional-grade drawings, plans, sections, and elevations adhering to standards.
- Phasing and Renovation Management: Model existing conditions, demolition, and new construction within a single project.
- Data Management & Information Extraction: Extract, organize, and present critical building information for stakeholders.
- Benefits / Outcomes
- Career Acceleration: Acquire highly sought-after skills for roles like BIM Modeler or Revit Technician in AEC.
- Professional Portfolio Enhancement: Build a compelling portfolio showcasing complex projects executed in Revit.
- Increased Design Efficiency: Automate tasks and leverage intelligent modeling for improved productivity and faster delivery.
- Holistic Project Understanding: Gain a comprehensive view of building component interaction, preventing costly errors.
- Superior Communication: Visually articulate design concepts and technical details through quality renderings and documentation.
- Proactive Problem-Solving: Develop analytical skills to resolve design conflicts and coordination issues early.
- Versatile Skill Set: Build a strong foundation adaptable to various design disciplines and project complexities.
- Enhanced Confidence: Approach real-world design challenges with assurance, mastering Revit’s practical command.
- Contribution to Sustainable Practices: Utilize Revit’s analytical tools to support environmentally conscious design decisions.
- Future-Proofing Your Career: Embrace BIM as the future of construction, ensuring your skills remain relevant and valuable.
- PROS
- End-to-End Coverage: Comprehensive learning from software setup to advanced professional applications.
- Practical, Project-Driven Learning: Extensive hands-on projects for immediate application and skill retention.
- Up-to-Date and Relevant: Continuously updated with latest Revit versions (2024-2026) for current industry standards.
- Highly Rated and Student-Approved: Strong ratings from a large student base signify quality instruction.
- Flexible Access: Offline download option provides unparalleled convenience and adaptability.
- Rich Learning Resources: Ample downloadable files, quizzes, and a final exam for comprehensive assessment.
- Comprehensive Documentation Skills: Focused development of high-quality construction documentation capabilities.
- CONS
- Demanding Time Investment: The extensive curriculum requires significant dedication and consistent effort for mastery.
Learning Tracks: English,Design,Architectural Design
Found It Free? Share It Fast!