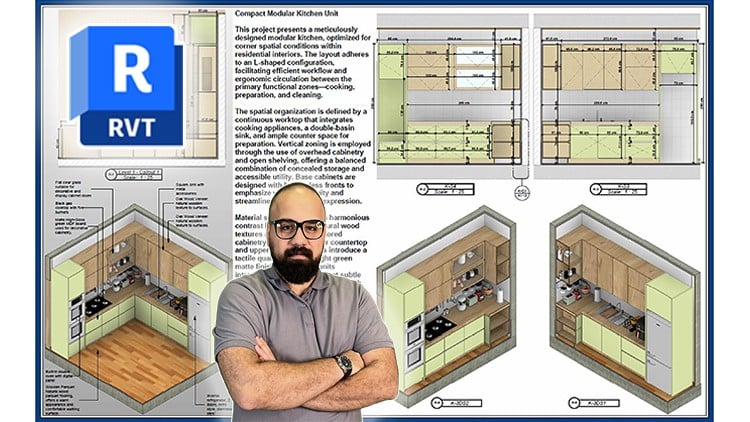
Master professional architectural drafting, technical details, construction drawing, sheet layout in real world projects
⏱️ Length: 23.0 total hours
⭐ 4.83/5 rating
👥 2,466 students
🔄 September 2025 update
Add-On Information:
Note➛ Make sure your 𝐔𝐝𝐞𝐦𝐲 cart has only this course you're going to enroll it now, Remove all other courses from the 𝐔𝐝𝐞𝐦𝐲 cart before Enrolling!
- Course Overview
- Embark on an intensive, project-driven journey to transform your foundational Revit knowledge into advanced mastery of architectural documentation. This course is specifically designed to elevate your understanding from basic modeling to professional construction-ready deliverables.
- Delve deep into the nuanced art and science of creating precise technical details, comprehensive sheet layouts, and robust documentation packages essential for any architectural project.
- Uncover the strategic workflows and best practices for managing and outputting information-rich BIM models into legally compliant and constructible drawing sets, focusing on the rigorous demands of real-world projects.
- Move beyond rudimentary drafting to grasp the intricate relationship between intelligent Revit models and their final, publishable documentation, ensuring clarity, accuracy, and efficiency throughout the design-to-build process.
- Position yourself as a proficient Revit 2025 specialist capable of orchestrating complex detailing and documentation tasks, becoming an indispensable asset in modern architectural practice.
- Requirements / Prerequisites
- A fundamental grasp of architectural design principles and common building elements.
- Basic operational knowledge of the Revit software interface and foundational modeling commands (e.g., creating simple walls, doors, windows).
- Access to Autodesk Revit 2025 software, either through an educational license or a commercial subscription.
- A willingness to engage proactively with project-based exercises and apply learned concepts through hands-on practice.
- Reliable internet access and a computer system capable of running Revit 2025 smoothly.
- Skills Covered / Tools Used
- Advanced Sheet Organization: Master the creation, arrangement, and management of professional drawing sheets, including custom title blocks, comprehensive revision schedules, and plotting configurations.
- Precision Detailing Techniques: Develop expert skills in generating intricate construction details, utilizing callouts, section cuts, breaking lines, and detail components to convey specific construction methods.
- Custom Annotation & Tagging: Learn to apply a wide array of smart annotations, dimensions, text styles, and tags to enrich drawings with critical information, ensuring documentation consistency and clarity.
- Graphic Standards Implementation: Apply industry-best practices for line weights, hatch patterns, graphic overrides, and view templates to achieve visually compelling and compliant architectural documentation.
- Parametric Family Manipulation: Gain expertise in modifying and creating advanced Revit families for highly specific detailing needs, ensuring adaptable and intelligent model components.
- Data Extraction & Scheduling: Utilize Revit’s powerful scheduling capabilities to generate comprehensive quantity take-offs, material lists, and component schedules directly from the model for project analysis and costing.
- Output & Publishing Workflows: Become proficient in various export formats (PDF, DWG) and advanced print/plot settings to ensure high-quality final deliverables suitable for consultants, clients, and authorities.
- Inter-disciplinary Coordination Readiness: Understand the strategies for preparing architectural documentation to facilitate seamless integration and coordination with structural, MEP, and other consultant models, minimizing clashes.
- Project Phasing & Options Management: Leverage Revit’s advanced tools for managing different project phases and design options within a single model for complex renovations or multiple design iterations.
- Benefits / Outcomes
- Produce professional-grade, error-minimized construction document sets that adhere to industry standards and are ready for regulatory submission and contractor use.
- Significantly enhance your professional portfolio with tangible, project-based Revit outputs, demonstrating advanced proficiency in BIM documentation.
- Develop a highly efficient and systematic approach to architectural documentation, drastically reducing manual errors and improving overall project delivery timelines.
- Acquire a competitive edge in the job market, positioning yourself as a sought-after specialist in Revit 2025 detailing and advanced construction documentation.
- Gain the confidence to independently manage and execute comprehensive documentation tasks for complex architectural projects, from initial concept to final construction details.
- Master the critical skill of translating complex design intent into clear, concise, and actionable construction information, effectively bridging the gap between design and reality.
- Contribute to improved project coordination and reduced rework by generating accurate, data-rich documentation that facilitates communication across all project stakeholders.
- Cultivate a deep understanding of how intelligent BIM models directly impact the quality and efficiency of the final project documentation, fostering a holistic approach to design and delivery.
- PROS
- Highly practical, project-centric methodology that mirrors the challenges and demands of professional architectural practice.
- Directly addresses the critical industry need for skilled professionals capable of producing high-quality Revit documentation.
- Comprehensive coverage of advanced detailing and sheet creation, crucial for delivering complete and accurate construction sets.
- Utilizes the latest Revit 2025 version, ensuring that learned skills are current and immediately applicable in the professional landscape.
- Strong emphasis on generating final, deliverable-quality output, preparing students for real-world project submissions.
- The course’s structured approach facilitates a deep and intuitive understanding of BIM documentation standards and workflows.
- CONS
- Requires a significant time commitment and dedicated self-practice to fully internalize the advanced concepts and master the intricate tools.
Learning Tracks: English,Design,Architectural Design
Found It Free? Share It Fast!