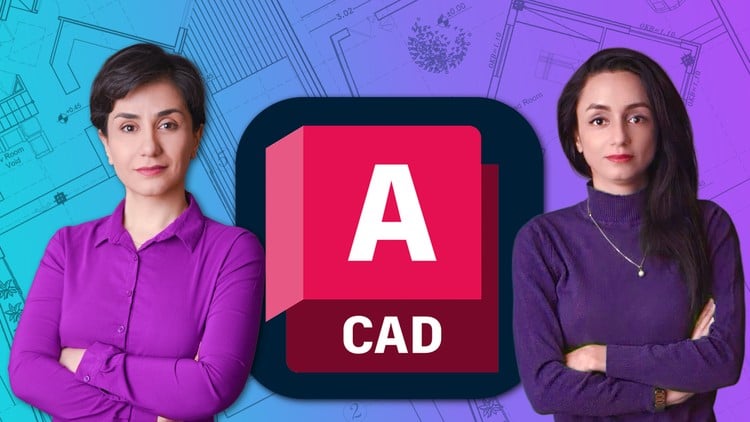
Master AutoCAD for architecture: learn drawing tools, layers, dimensions, and apply them in a real design project
What you will learn
Basic AutoCAD Operations: How to create and manage drawing files, customize the AutoCAD environment, and navigate through the interface.
Drawing Fundamentals: Mastering basic drawing tools like lines, circles, polylines, arcs, and more, including precise control over shapes and dimensions.
Drawing Environment Optimization: How to use grids, snaps, dynamic input, and other settings to enhance drawing accuracy and efficiency.
Project Setup and Execution: Setting up and importing reference images, planning exterior and interior layouts, and drawing architectural elements such as walls
Furniture and Annotation Tools: How to place, scale, align, and mirror furniture, as well as adding labels, text, and dimensions to a drawing
Advanced Features: Working with layers, creating and managing blocks, using hatching patterns, and applying various dimension styles.
Plotting and Exporting: Setting up and printing drawing layouts, adjusting print settings, and exporting drawings in different formats (like PDF).
Add-On Information:
Note➛ Make sure your 𝐔𝐝𝐞𝐦𝐲 cart has only this course you're going to enroll it now, Remove all other courses from the 𝐔𝐝𝐞𝐦𝐲 cart before Enrolling!
- Translate Design Concepts: Learn to effectively transform your architectural visions and freehand sketches into precise, scalable 2D technical drawings ready for execution.
- Adhere to Industry Standards: Master professional drafting conventions, layering protocols, and annotation standards crucial for contemporary architectural practice.
- Optimize Workflow Efficiency: Discover advanced techniques to significantly reduce drafting time, enabling faster design iterations and heightened productivity.
- Ensure Drawing Accuracy: Implement robust methodologies to minimize errors, guaranteeing the precise representation of dimensions, spatial relationships, and intricate construction details.
- Generate Comprehensive Documentation: Acquire the expertise to produce complete and coherent sets of architectural drawings, including plans, elevations, and sections, for all project stages.
- Prepare for Project Handoffs: Understand how to format and prepare CAD files for seamless collaboration with structural engineers, MEP consultants, and construction teams.
- Refine Visual Communication: Enhance your ability to communicate complex architectural ideas clearly and unambiguously through standardized graphic representations.
- Develop a Systematic Approach: Implement a structured methodology for organizing project data, maintaining consistency, and ensuring quality across all drawing elements.
- Quickly Adapt to Design Changes: Utilize AutoCAD’s flexibility to rapidly modify designs and update drawings, responding efficiently to client feedback or evolving site conditions.
- Build a Professional Portfolio: Create high-quality, technically sound drawings that will significantly enhance your architectural portfolio and professional credibility.
- Master Scaled Representation: Gain expertise in working with various scales and units, ensuring all architectural elements are accurately represented for planning and construction.
- Integrate Reference Data: Seamlessly incorporate external data, such as site surveys, existing building plans, or conceptual images, to inform and guide your new designs.
- Plan Layouts with Precision: Develop the ability to meticulously lay out interior and exterior spaces, ensuring optimal functionality, circulation, and aesthetic appeal in all environments.
- Automate Repetitive Tasks: Leverage sophisticated features like dynamic blocks and advanced hatching to automate common drafting elements, significantly accelerating your design process.
- Bridge Design and Execution: Master the critical link between abstract architectural design ideas and their precise, buildable technical representation required for construction.
- Prepare for Permitting: Understand the essential elements, formatting, and content required for submitting architectural plans to regulatory bodies for approval.
- Cultivate a Critical Eye: Develop the ability to thoroughly review and self-critique your drawings for clarity, completeness, accuracy, and adherence to professional standards.
Pros of this Course:
- Project-Based Learning: Gain invaluable practical experience by applying AutoCAD tools directly to a realistic architectural design project from inception to completion.
- Industry-Relevant Skills: Acquire a highly sought-after and immediately applicable skill set, enhancing your value in modern architectural firms and design studios.
- Enhanced Efficiency: Learn time-saving techniques and best practices that will significantly speed up your drafting process, boosting your productivity and workflow.
- Confidence in Real-World Application: Develop the ability and confidence to independently tackle diverse architectural drafting challenges and deliver professional-grade drawings.
Cons of this Course:
- Focus on 2D Only: This course specifically concentrates on 2D drafting functionalities of AutoCAD, meaning it does not cover 3D modeling or advanced Building Information Modeling (BIM) workflows.
English
language